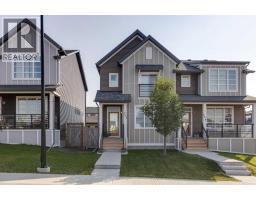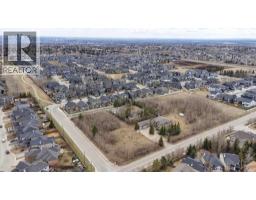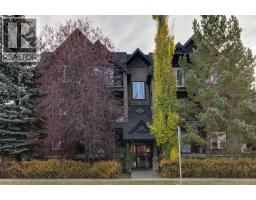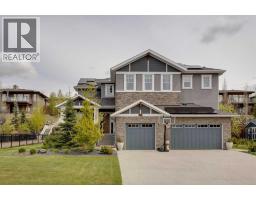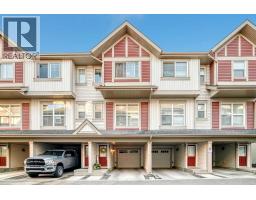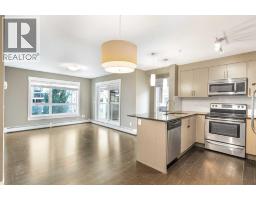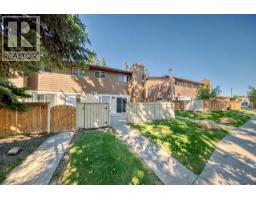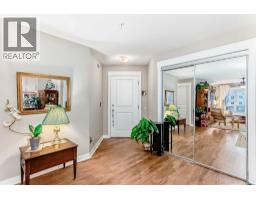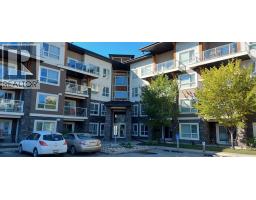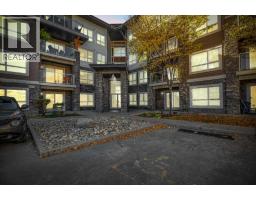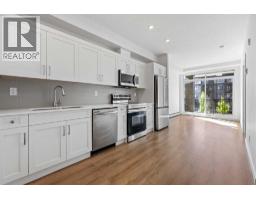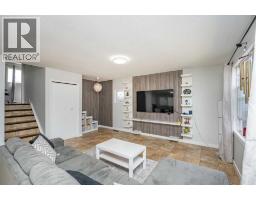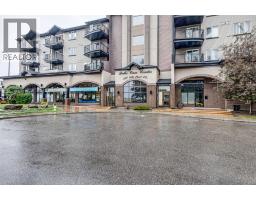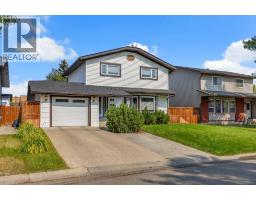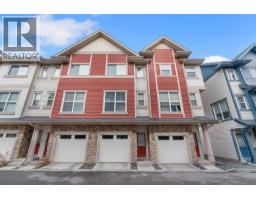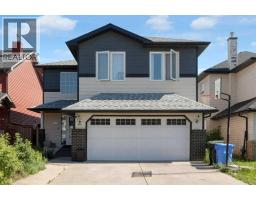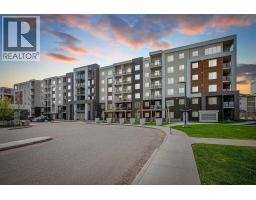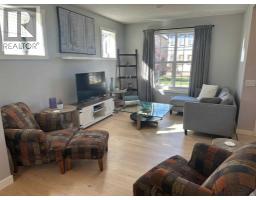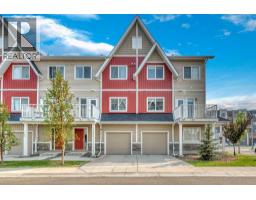206, 3737 42 Street NW Varsity, Calgary, Alberta, CA
Address: 206, 3737 42 Street NW, Calgary, Alberta
Summary Report Property
- MKT IDA2271402
- Building TypeApartment
- Property TypeSingle Family
- StatusBuy
- Added23 hours ago
- Bedrooms2
- Bathrooms2
- Area1127 sq. ft.
- DirectionNo Data
- Added On20 Nov 2025
Property Overview
Varsity - #206, 3737 42 Street NW: Welcome to this spacious 2nd-floor unit in Landmark Estates, located in the highly desirable community of Varsity. Freshly painted and offering 1,127 sq ft, this home features 2 bedrooms, 2 full bathrooms, an assigned parking stall, and two private balconies. One of the largest floor plans in the building, the layout includes a functional kitchen, a dedicated dining area, and a bright, generous living room with a gas fireplace and access to one of the balconies. The primary bedroom offers great space with a closet, a 3-piece ensuite, and access to the second balcony. You will also find a second bedroom with a massive walk-in closet and a 4-piece main bathroom. Landmark Estates is a well-maintained complex with updated exteriors, windows, landscaping, and common areas - plus clean, recently refreshed interiors, including the main-floor laundry room. Ideally located with plenty of visitor parking and just a short walk to Market Mall, and minutes to the University District, University of Calgary, Foothills Hospital, and Alberta Children’s Hospital. Vacant and ready for quick possession. Shows well - call today for more information! (id:51532)
Tags
| Property Summary |
|---|
| Building |
|---|
| Land |
|---|
| Level | Rooms | Dimensions |
|---|---|---|
| Main level | Kitchen | 8.67 Ft x 8.00 Ft |
| Dining room | 9.08 Ft x 8.75 Ft | |
| Living room | 21.25 Ft x 16.17 Ft | |
| Primary Bedroom | 17.08 Ft x 13.92 Ft | |
| Bedroom | 10.08 Ft x 9.75 Ft | |
| 3pc Bathroom | .00 Ft x .00 Ft | |
| 4pc Bathroom | .00 Ft x .00 Ft |
| Features | |||||
|---|---|---|---|---|---|
| See remarks | Other | Parking | |||
| Refrigerator | Range - Electric | Dishwasher | |||
| Hood Fan | None | Laundry Facility | |||





































