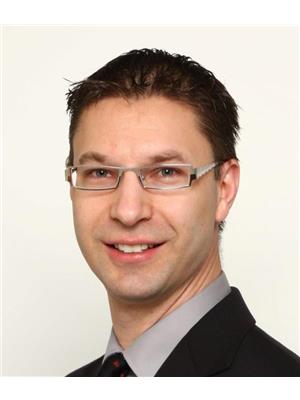207, 3339 Rideau Place SW Rideau Park, Calgary, Alberta, CA
Address: 207, 3339 Rideau Place SW, Calgary, Alberta
Summary Report Property
- MKT IDA2225204
- Building TypeApartment
- Property TypeSingle Family
- StatusBuy
- Added4 days ago
- Bedrooms2
- Bathrooms1
- Area948 sq. ft.
- DirectionNo Data
- Added On28 May 2025
Property Overview
Absolutely stunning wall to wall, floor to ceiling professional renovation! Breathtaking! Full mountain and valley views from this large 2 bedroom plus den unit! Walnut short angled zig zagging hardwood flooring throughout the entire condo except for the custom pattern tile bathroom flooring. Gorgeous kitchen with quartz counters, waterfall quartz island, and full backsplash quartz up to the ceiling. White cabinets, dishwasher and fridge are matching white cabinet facing. Undermount sink, chrome handles, under cabinet lighting, additional secondary drawer fridge and freezer. Gold accent ceiling light fixture in the Living room. Dining room with a wall of windows leads to the 200+ square foot balcony with brand new glass railings. Bathroom with towel warming bars, an extra long custom drawer system, and deep soaker tub with tile surround. Master bedroom has specialty built full wall closet system. Adjacent to the second bedroom is a full sized den / office - great for working out of home! All doors in this suite are full ceiling height custom millwork with retro doorknobs. Bosch 300 Series washer and dryer insuite laundry with catch tray. Underground heated parking stall and separate storage locker included! (id:51532)
Tags
| Property Summary |
|---|
| Building |
|---|
| Land |
|---|
| Level | Rooms | Dimensions |
|---|---|---|
| Main level | Kitchen | 14.33 Ft x 8.08 Ft |
| Dining room | 12.00 Ft x 11.25 Ft | |
| Living room | 16.00 Ft x 11.25 Ft | |
| Den | 6.92 Ft x 4.67 Ft | |
| Primary Bedroom | 14.33 Ft x 10.33 Ft | |
| Bedroom | 10.33 Ft x 9.75 Ft | |
| 4pc Bathroom | 7.33 Ft x 6.92 Ft |
| Features | |||||
|---|---|---|---|---|---|
| PVC window | No Smoking Home | Underground | |||
| Washer | Refrigerator | Dishwasher | |||
| Stove | Dryer | Microwave | |||
| Window Coverings | None | Swimming | |||




























































