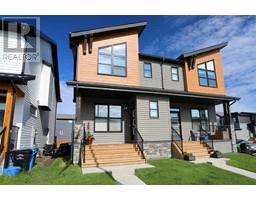207D, 5601 Dalton Drive NW Dalhousie, Calgary, Alberta, CA
Address: 207D, 5601 Dalton Drive NW, Calgary, Alberta
Summary Report Property
- MKT IDA2148813
- Building TypeApartment
- Property TypeSingle Family
- StatusBuy
- Added3 weeks ago
- Bedrooms2
- Bathrooms1
- Area739 sq. ft.
- DirectionNo Data
- Added On13 Jul 2024
Property Overview
Great opportunity for first time buyers, investors or parents looking for a home for their university students! This end unit has an open-concept living space and presents plenty of opportunity for rest & relaxation, including a private balcony to enjoy the summer weather and tons of natural light from Southwest-facing windows. The kitchen boasts spacious granite counter tops, subway-style backsplash and self-closing cabinets. Two spacious bedrooms, in suite laundry, a completely upgraded 4-pc bathroom, new windows and patio door round out the unit. This well run complex is close to everything! Just a short walk to the LRT at Dalhousie Station, CO-OP, Northland Mall, many schools, walking/bike paths and the sports field and playground behind the complex. Your assigned parking stall, bike rack access, and visitor parking are all included. Welcome home! (id:51532)
Tags
| Property Summary |
|---|
| Building |
|---|
| Land |
|---|
| Level | Rooms | Dimensions |
|---|---|---|
| Main level | Primary Bedroom | 8.83 Ft x 14.92 Ft |
| Bedroom | 8.08 Ft x 14.92 Ft | |
| Living room | 11.42 Ft x 13.50 Ft | |
| Dining room | 8.00 Ft x 9.58 Ft | |
| Kitchen | 5.83 Ft x 7.83 Ft | |
| Laundry room | 3.50 Ft x 11.17 Ft | |
| 4pc Bathroom | 5.92 Ft x 7.83 Ft |
| Features | |||||
|---|---|---|---|---|---|
| Treed | PVC window | Parking | |||
| Refrigerator | Range - Electric | Microwave | |||
| Washer/Dryer Stack-Up | None | ||||







































