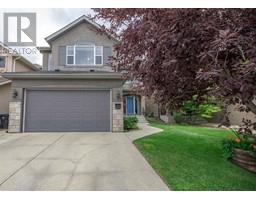208 Tuscany Ridge Crescent NW Tuscany, Calgary, Alberta, CA
Address: 208 Tuscany Ridge Crescent NW, Calgary, Alberta
Summary Report Property
- MKT IDA2147796
- Building TypeHouse
- Property TypeSingle Family
- StatusBuy
- Added4 weeks ago
- Bedrooms4
- Bathrooms4
- Area1650 sq. ft.
- DirectionNo Data
- Added On14 Jul 2024
Property Overview
OPEN HOUSE SATURDAY July13, 1-5pm. MOUNTAIN VIEWS from this well maintained 2 storey, family home with fully finished WALKOUT basement( illegal bachelor suite), south facing yard & double attached garage. Extra deep 147 ft lot with back alley allows for a parking pad or future garage. Open main floor plan with hardwood & ceramic tile throughout. Spacious living room with gas fireplace & open dining area. Kitchen features stainless steel appliances including a gas range, island, & walk-in pantry. Large sunny deck with great mountain view. Half bathroom & laundry also on main level. Upper level features newer carpet, master bedroom with ensuite & walk-in closet & 2 more good sized bedrooms. Full bathroom & bright bonus room with hardwood flooring completes the upper level. Walkout basement with cork floors includes a bright family room with kitchen, built-in bar area including fridge & sink, murphy bed, full bathroom & storage and a separate laundry in utility room. Large fully fenced back yard with paved patio. This house in a fantastic location: Bus station is minutes away. Walking distance to shopping center-- the Tuscany market (Sobey’s, Starbucks and a variety of other shops, restaurants and services) and 3 different schools! as well as the always popular residents-only Club boasting a spray park, skate park, ice rink, tennis courts, clubhouse with year-round activities and much more. This incredible community is home to 4 schools, an off-leash dog park, Lynx Ridge Golf Course, the 12 mile Coulee natural area, the LRT station is a 8-minute drive away and there are numerous amenities, parks and playgrounds throughout the neighborhood. (id:51532)
Tags
| Property Summary |
|---|
| Building |
|---|
| Land |
|---|
| Level | Rooms | Dimensions |
|---|---|---|
| Basement | Kitchen | 17.08 Ft x 13.58 Ft |
| Recreational, Games room | 12.08 Ft x 10.33 Ft | |
| 3pc Bathroom | 8.67 Ft x 6.75 Ft | |
| Main level | Living room | 15.50 Ft x 13.83 Ft |
| Kitchen | 11.17 Ft x 11.17 Ft | |
| 2pc Bathroom | 4.83 Ft x 4.67 Ft | |
| Dining room | 12.50 Ft x 7.42 Ft | |
| Laundry room | 9.00 Ft x 6.58 Ft | |
| Upper Level | Primary Bedroom | 15.50 Ft x 11.08 Ft |
| Bedroom | 12.25 Ft x 10.17 Ft | |
| Bedroom | 10.33 Ft x 9.08 Ft | |
| Bedroom | 14.08 Ft x 13.25 Ft | |
| 4pc Bathroom | 9.67 Ft x 9.08 Ft | |
| 4pc Bathroom | 9.00 Ft x 7.42 Ft |
| Features | |||||
|---|---|---|---|---|---|
| Back lane | No Smoking Home | Gas BBQ Hookup | |||
| Attached Garage(2) | Washer | Refrigerator | |||
| Range - Gas | Range - Electric | Dishwasher | |||
| Wine Fridge | Microwave Range Hood Combo | Hood Fan | |||
| Garage door opener | Washer/Dryer Stack-Up | Walk out | |||
| Suite | None | ||||




































































