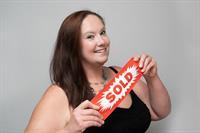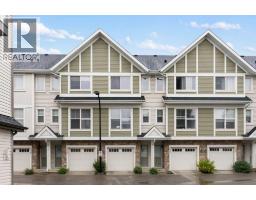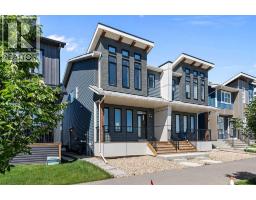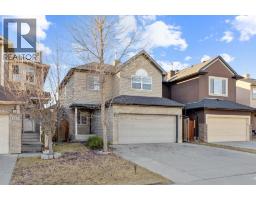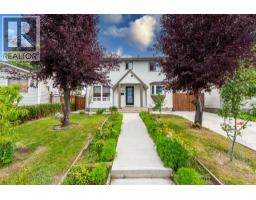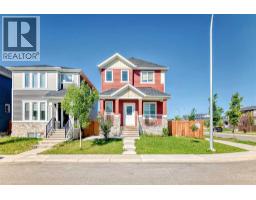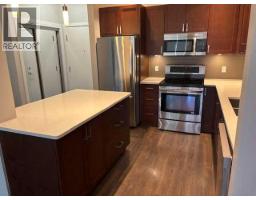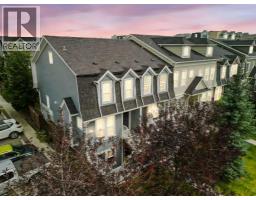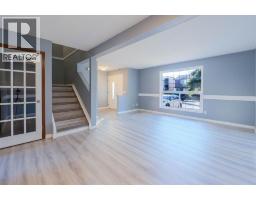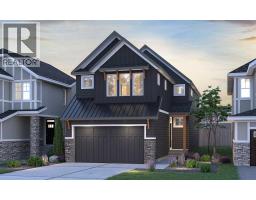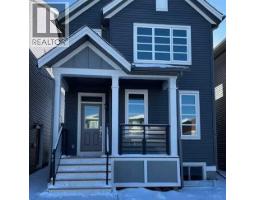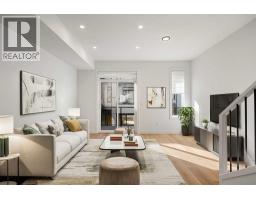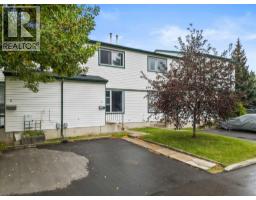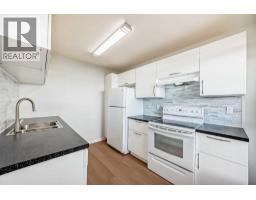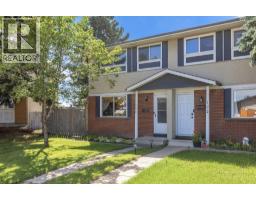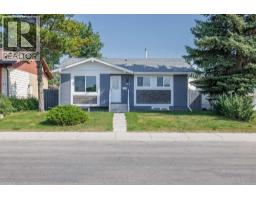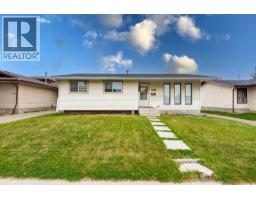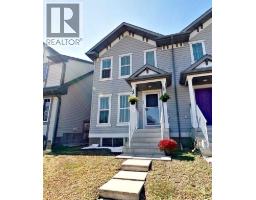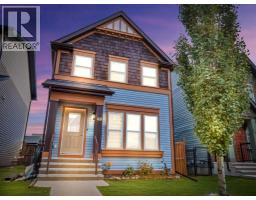20845 Main Street SE Seton, Calgary, Alberta, CA
Address: 20845 Main Street SE, Calgary, Alberta
Summary Report Property
- MKT IDA2245448
- Building TypeDuplex
- Property TypeSingle Family
- StatusBuy
- Added11 weeks ago
- Bedrooms4
- Bathrooms4
- Area1637 sq. ft.
- DirectionNo Data
- Added On18 Aug 2025
Property Overview
Fantastic Investment Opportunity and this Half Duplex with full Legal Suite is MOVE-IN Ready! This wonderful half duplex is in excellent condition and can be SOLD as half duplex or entire duplex for $1,300,000. The location great as its across the street from a green space and pond. The main floor is bright, open concept and excellent space to entertain your guest. Then the kitchen has 5-stainless steel appliances, granite counter tops, island with bar style seating and load of cupboard space. Upstairs has a beautiful primary bedroom with vaulted ceiling, large windows and exquisite 4-piece ensuite bathroom. There are 2 additional rooms on the 2nd level and laundry for your convenience. The basement has a full legal suite which has 4-stainless steel appliances, cozy living and dining area. Stylish bathroom and nice size bedroom. Back yard is low landscaping, partially fenced and offers the potential to build a garage. Close to shopping, YMCA, South Health Campus, all major routes and so much more. Book your showing today! (id:51532)
Tags
| Property Summary |
|---|
| Building |
|---|
| Land |
|---|
| Level | Rooms | Dimensions |
|---|---|---|
| Second level | 4pc Bathroom | 7.83 Ft x 4.92 Ft |
| 4pc Bathroom | 5.83 Ft x 12.33 Ft | |
| Bedroom | 9.50 Ft x 11.00 Ft | |
| Bedroom | 8.17 Ft x 11.83 Ft | |
| Family room | 11.75 Ft x 11.92 Ft | |
| Laundry room | 6.33 Ft x 6.67 Ft | |
| Primary Bedroom | 10.83 Ft x 13.83 Ft | |
| Basement | 4pc Bathroom | 4.92 Ft x 8.83 Ft |
| Bedroom | 10.67 Ft x 13.00 Ft | |
| Kitchen | 8.58 Ft x 8.83 Ft | |
| Living room/Dining room | 12.58 Ft x 17.25 Ft | |
| Furnace | 6.75 Ft x 9.08 Ft | |
| Main level | 2pc Bathroom | 3.00 Ft x 8.25 Ft |
| Dining room | 6.83 Ft x 13.17 Ft | |
| Kitchen | 9.83 Ft x 14.00 Ft | |
| Living room | 17.08 Ft x 13.00 Ft |
| Features | |||||
|---|---|---|---|---|---|
| See remarks | Back lane | No Animal Home | |||
| No Smoking Home | Other | Parking Pad | |||
| Washer | Refrigerator | Dishwasher | |||
| Stove | Dryer | Microwave | |||
| Hood Fan | Window Coverings | Separate entrance | |||
| Suite | None | ||||










































