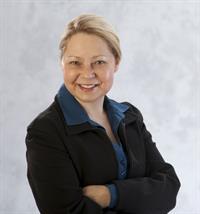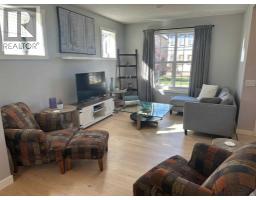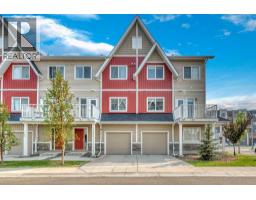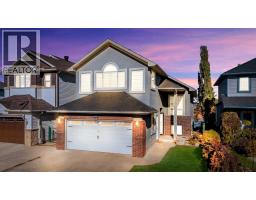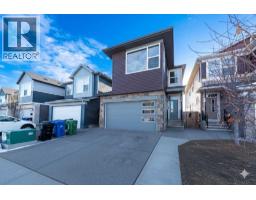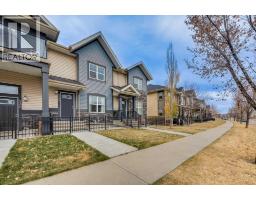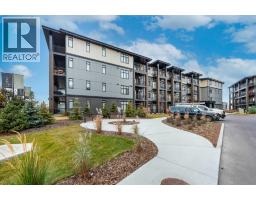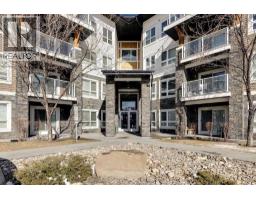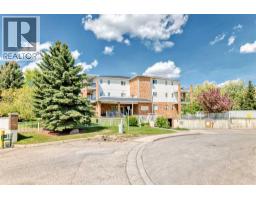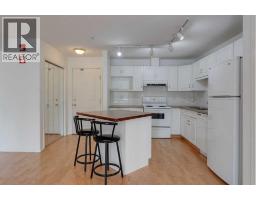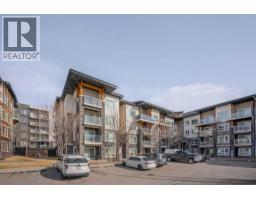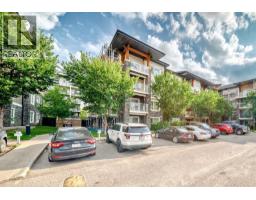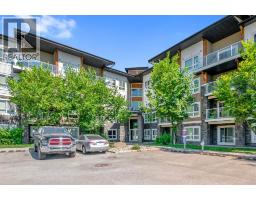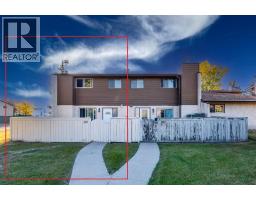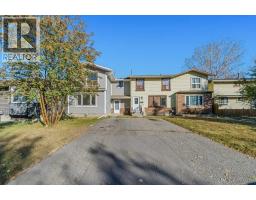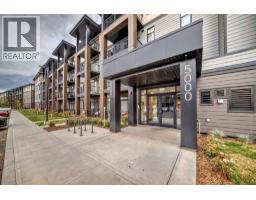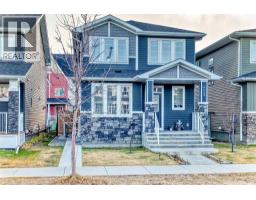21, 251 90 Avenue SE Acadia, Calgary, Alberta, CA
Address: 21, 251 90 Avenue SE, Calgary, Alberta
Summary Report Property
- MKT IDA2268567
- Building TypeRow / Townhouse
- Property TypeSingle Family
- StatusBuy
- Added1 days ago
- Bedrooms2
- Bathrooms1
- Area863 sq. ft.
- DirectionNo Data
- Added On11 Nov 2025
Property Overview
Like Living in a Park! Mature Trees grace the grounds of this well-maintained complex in the Heart of Amenity-rich Acadia. Sunny 2 Bedroom END Unit Townhome with Stunning NEW Custom Kitchen Renovation - OVER $35,000 - Knockdown Ceilings, Quartz Counters, STAINLESS STEEL Appliances & Gorgeous HIGH QUALITY Soft Close Cabinetry with X-TRA Height Upper Cabinets & Dovetailed drawers. Two Spacious Upper Bedrooms with TREED Views, a large Bathroom with newer toilet, shower head & flooring, a Private Fenced Yard, lots of extra storage space in the basement & 1 nearby Parking stall with Plug-in. Updated Vinyl Windows, Newer Hot Water Tank (2 years), Professionally Managed with Affordable Condo Fees ($306.24) that Include Water & Sewer, & it's PET-FRIENDLY too! Let’s talk Location - a Short Walk to Schools, Area Shops & Restaurants, the Tennis Academy, Acadia Recreation Complex, Aquatic & Fitness Centre, Transit & More! (id:51532)
Tags
| Property Summary |
|---|
| Building |
|---|
| Land |
|---|
| Level | Rooms | Dimensions |
|---|---|---|
| Second level | Primary Bedroom | 14.00 Ft x 11.33 Ft |
| Bedroom | 11.67 Ft x 7.58 Ft | |
| 4pc Bathroom | 11.25 Ft x 5.00 Ft | |
| Lower level | Laundry room | .00 Ft x .00 Ft |
| Main level | Living room | 15.92 Ft x 11.75 Ft |
| Dining room | 8.58 Ft x 7.67 Ft | |
| Kitchen | 8.25 Ft x 7.17 Ft |
| Features | |||||
|---|---|---|---|---|---|
| PVC window | No Smoking Home | Other | |||
| Washer | Refrigerator | Stove | |||
| Dryer | Microwave Range Hood Combo | None | |||






















