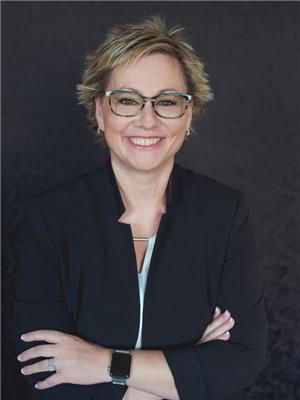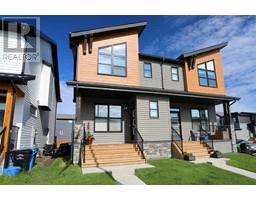2102 Olympia Drive SE Ogden, Calgary, Alberta, CA
Address: 2102 Olympia Drive SE, Calgary, Alberta
Summary Report Property
- MKT IDA2148526
- Building TypeHouse
- Property TypeSingle Family
- StatusBuy
- Added4 days ago
- Bedrooms3
- Bathrooms1
- Area1043 sq. ft.
- DirectionNo Data
- Added On12 Jul 2024
Property Overview
Welcome to your new HOME! This 1040 sq ft bungalow located in the heart of Calgary's VIBRANT OGDEN community. As you arrive, you're greeted by a beautifully landscaped front yard and a welcoming entryway that invites you inside. Step into a SPACIOUS LIVING ROOM featuring large windows that flood the space with NATURAL LIGHT. The adjacent dining area is designed for memorable family meals and delightful entertaining. The well-appointed kitchen offers ample cabinet space, a BREAKFAST NOOK and you can watch the kids play in the backyard from the kitchen window! The primary bedroom is your peaceful retreat, and the additional bedrooms are perfect for family or guests. Main floor also features a 4 piece bathroom. The FINISHED LOWER LEVEL extends your living space with a large recreation room which is big enough for a movie area, pool table and even a drum set – but you can make this space all your own!! The additional room can be used for 4th bedroom (needs egress window) or office space. Step outside to the SOUTH-facing backyard. Enjoy summer barbecues on the patio, cozy evenings by the fire pit, and gardening in the charming garden space. A SINGLE CAR GARAGE and a gravel PARKING PAD ensure you have plenty of parking space. Known for its friendly atmosphere and strong sense of community, Ogden provides an ideal setting for families and individuals looking to enjoy a comfortable and connected lifestyle. Nearby amenities include Banting and Best School, Ogden Safeway, Jack Setters Arena, and the Ogden Fitness and Aquatic Centre. With a convenient location, it's only a 15-MINUTE drive to downtown Calgary. Don’t miss out on this great OPPORTUNITY! WATCH 3D TOUR. (id:51532)
Tags
| Property Summary |
|---|
| Building |
|---|
| Land |
|---|
| Level | Rooms | Dimensions |
|---|---|---|
| Lower level | Recreational, Games room | 23.00 Ft x 24.25 Ft |
| Office | 9.00 Ft x 13.00 Ft | |
| Other | 14.42 Ft x 10.75 Ft | |
| Furnace | 10.75 Ft x 13.17 Ft | |
| Main level | Kitchen | 12.75 Ft x 12.58 Ft |
| Living room | 14.33 Ft x 12.50 Ft | |
| Dining room | 9.58 Ft x 9.17 Ft | |
| Primary Bedroom | 11.00 Ft x 12.50 Ft | |
| Bedroom | 8.92 Ft x 12.42 Ft | |
| Bedroom | 9.00 Ft x 9.33 Ft | |
| 4pc Bathroom | 5.00 Ft x 8.67 Ft |
| Features | |||||
|---|---|---|---|---|---|
| See remarks | Other | Detached Garage(1) | |||
| Washer | Refrigerator | Dishwasher | |||
| Stove | Dryer | Microwave | |||
| Hood Fan | Window Coverings | None | |||














































