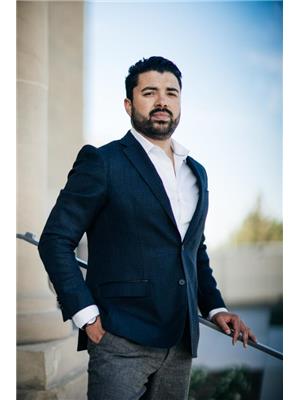2119 22 Avenue SW Richmond, Calgary, Alberta, CA
Address: 2119 22 Avenue SW, Calgary, Alberta
Summary Report Property
- MKT IDA2199877
- Building TypeHouse
- Property TypeSingle Family
- StatusBuy
- Added2 days ago
- Bedrooms3
- Bathrooms2
- Area901 sq. ft.
- DirectionNo Data
- Added On17 Apr 2025
Property Overview
Situated on a 50’ lot with a sunny south-facing backyard, this beautifully renovated bungalow offers exceptional versatility—perfect for investors, developers, or homeowners looking for additional income from the legal basement suite.The main floor boasts a bright and open layout featuring two bedrooms with built-in storage, a stylish 4-piece bathroom, and a spacious living and dining area accented by a feature wall. The modern kitchen is designed for both style and functionality, offering ample storage, sleek finishes, and stainless steel appliances. Recessed lighting and new millwork add to the home’s contemporary appeal.The legal basement suite provides a large bedroom, 4-piece bath, private laundry, and a fully equipped kitchen—ideal for rental income or multi-generational living. A separate storage room and laundry area are reserved for the main floor unit.Outside, the fully fenced backyard features garden beds and a patio, while the single detached garage and long driveway provide ample off-street parking. This property has strong rental potential with estimated income of $2,500/month upstairs and $1,600/month downstairs. Its elevated lot offers potential for stunning city views from a future new build, with the possibility of a reverse walkout design. Currently zoned for a duplex or single-family home, this is an excellent holding property with quick access to 17th Ave SW, downtown, and all essential amenities.Don’t miss out on this prime inner-city opportunity—whether you're looking to live, invest, or develop! (id:51532)
Tags
| Property Summary |
|---|
| Building |
|---|
| Land |
|---|
| Level | Rooms | Dimensions |
|---|---|---|
| Basement | Bedroom | 12.58 Ft x 10.67 Ft |
| Recreational, Games room | 14.42 Ft x 12.17 Ft | |
| Other | 13.58 Ft x 9.25 Ft | |
| Other | 12.42 Ft x 9.25 Ft | |
| 4pc Bathroom | .00 Ft x .00 Ft | |
| Main level | Living room | 14.67 Ft x 13.42 Ft |
| Kitchen | 13.75 Ft x 10.17 Ft | |
| Other | 6.50 Ft x 5.67 Ft | |
| Primary Bedroom | 13.33 Ft x 11.75 Ft | |
| Bedroom | 11.92 Ft x 9.00 Ft | |
| 4pc Bathroom | .00 Ft x .00 Ft |
| Features | |||||
|---|---|---|---|---|---|
| See remarks | Back lane | No Smoking Home | |||
| Oversize | Detached Garage(1) | Washer | |||
| Refrigerator | Range - Gas | Dishwasher | |||
| Dryer | Microwave Range Hood Combo | Suite | |||
| None | |||||





















































