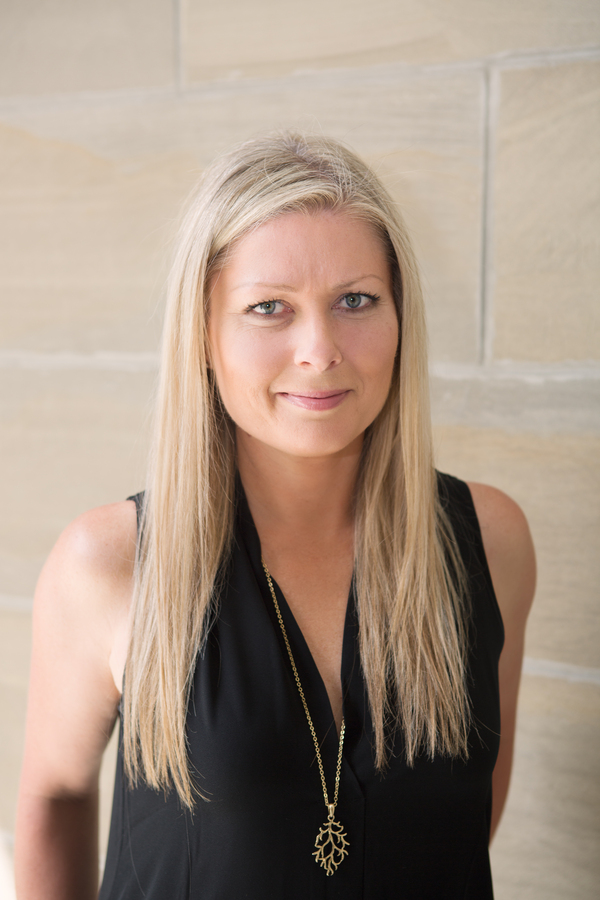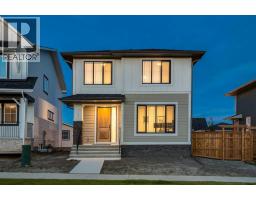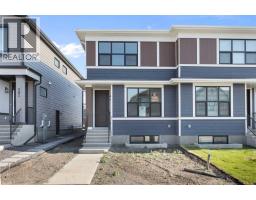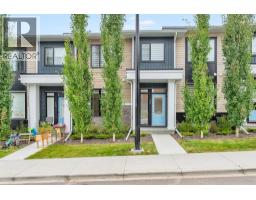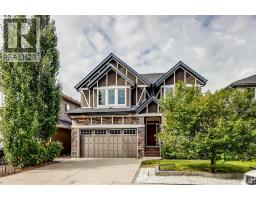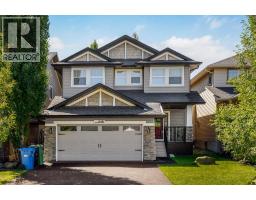2133 5 Avenue NW West Hillhurst, Calgary, Alberta, CA
Address: 2133 5 Avenue NW, Calgary, Alberta
Summary Report Property
- MKT IDA2256097
- Building TypeHouse
- Property TypeSingle Family
- StatusBuy
- Added12 hours ago
- Bedrooms10
- Bathrooms8
- Area1876 sq. ft.
- DirectionNo Data
- Added On12 Sep 2025
Property Overview
Enjoy living in this 5 bedroom/3.5 bath retreat with 2,832 SF of refined living space. This home has been meticulously renovated with thoughtful details and purposeful use of space. An entertainer’s kitchen boasts granite slab counters, custom cabinetry to the ceiling, stainless steel appliances and timeless pendant light fixtures. Sunlight pours across white oak hardwood flooring and vaulted ceilings, creating airy elegance throughout the main floor. The living room holds a gas fireplace and a custom wood accent wall with integrated LED lighting for behind your TV to add wonderful ambiance for your cozy movie nights. Enjoy the luxury of having a tea/coffee station across from the island to make a special morning beverage. In the formal dining room enjoy a bar area to experiment making mocktails and cocktails for your lucky guests. Upstairs hosts a primary bedroom retreat with another beautiful custom wood accent wall with integrated LED lighting for behind your TV, the most efficient built-in closet space wraps it’s way into the ensuite where there is a freestanding tub, dual-sinks and a smart shower system. Enjoy the laundry room on the upper level along with 2 guest rooms and a full bathroom with a door separating the bathing area from one of the sinks. The basement holds 2 bedrooms, a 4-piece bath, family room, bar area and a cozy games area with built in shelving. The backyard has been literally made into a city oasis with a pergola, lawn space, screens and the most adorable private dog run with a red fire hydrant on artificial turf. Moments from dining, parks and schools. We welcome you to reach out to your favorite realtor to book your private showing. (id:51532)
Tags
| Property Summary |
|---|
| Building |
|---|
| Land |
|---|
| Level | Rooms | Dimensions |
|---|---|---|
| Basement | 4pc Bathroom | 5.00 Ft x 9.42 Ft |
| 4pc Bathroom | 5.00 Ft x 9.42 Ft | |
| Family room | 9.50 Ft x 14.75 Ft | |
| Family room | 9.50 Ft x 14.75 Ft | |
| Other | 6.25 Ft x 7.25 Ft | |
| Other | 6.25 Ft x 7.25 Ft | |
| Recreational, Games room | 8.33 Ft x 8.50 Ft | |
| Recreational, Games room | 8.33 Ft x 8.50 Ft | |
| Bedroom | 9.42 Ft x 14.33 Ft | |
| Bedroom | 9.42 Ft x 14.33 Ft | |
| Bedroom | 9.67 Ft x 10.00 Ft | |
| Bedroom | 9.67 Ft x 10.00 Ft | |
| Furnace | 6.00 Ft x 19.83 Ft | |
| Furnace | 6.00 Ft x 19.83 Ft | |
| Main level | Other | 4.17 Ft x 9.00 Ft |
| Other | 4.17 Ft x 9.00 Ft | |
| Kitchen | 8.83 Ft x 12.50 Ft | |
| Kitchen | 8.83 Ft x 12.50 Ft | |
| Breakfast | 7.75 Ft x 9.75 Ft | |
| Breakfast | 7.75 Ft x 9.75 Ft | |
| Living room | 14.17 Ft x 15.42 Ft | |
| Living room | 14.17 Ft x 15.42 Ft | |
| Dining room | 11.92 Ft x 12.92 Ft | |
| Dining room | 11.92 Ft x 12.92 Ft | |
| Other | 4.92 Ft x 6.00 Ft | |
| Other | 4.92 Ft x 6.00 Ft | |
| Other | 2.42 Ft x 4.08 Ft | |
| Other | 2.42 Ft x 4.08 Ft | |
| 2pc Bathroom | 4.67 Ft x 4.83 Ft | |
| 2pc Bathroom | 4.67 Ft x 4.83 Ft | |
| Upper Level | Primary Bedroom | 11.50 Ft x 15.42 Ft |
| Primary Bedroom | 11.50 Ft x 15.42 Ft | |
| Bedroom | 10.17 Ft x 12.75 Ft | |
| Bedroom | 10.17 Ft x 12.75 Ft | |
| Bedroom | 11.42 Ft x 13.00 Ft | |
| Bedroom | 11.42 Ft x 13.00 Ft | |
| Laundry room | 5.33 Ft x 5.75 Ft | |
| Laundry room | 5.33 Ft x 5.75 Ft | |
| 4pc Bathroom | 5.33 Ft x 10.25 Ft | |
| 4pc Bathroom | 5.33 Ft x 10.25 Ft | |
| 5pc Bathroom | 8.00 Ft x 10.83 Ft | |
| 5pc Bathroom | 8.00 Ft x 10.83 Ft |
| Features | |||||
|---|---|---|---|---|---|
| Back lane | Closet Organizers | Level | |||
| Gas BBQ Hookup | Detached Garage(2) | Refrigerator | |||
| Gas stove(s) | Dishwasher | Dryer | |||
| Microwave | Freezer | Hood Fan | |||
| Garage door opener | None | ||||



















































