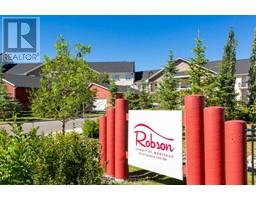217 Lucas Crescent NW Livingston, Calgary, Alberta, CA
Address: 217 Lucas Crescent NW, Calgary, Alberta
Summary Report Property
- MKT IDA2184947
- Building TypeHouse
- Property TypeSingle Family
- StatusBuy
- Added3 weeks ago
- Bedrooms3
- Bathrooms3
- Area1847 sq. ft.
- DirectionNo Data
- Added On02 Jan 2025
Property Overview
Step into this stylish, well-maintained 2-story original-owner home. This 3-bedroom plus a bonus room, 2.5-bathroom property boasts luxury vinyl plank flooring throughout the main level, with an abundance of natural light. The modern kitchen features sleek two-tone soft-close cabinets, quartz countertops, stainless steel appliances, a large island, a pantry, and custom built-ins. The cozy living room opens onto a deck, perfect for entertaining. Upstairs, relax in the spacious primary bedroom with a luxurious 5-piece ensuite, including a soaker tub. You'll also find two additional bedrooms, a large bonus room, and the convenience of upper-level laundry. The unfinished basement is roughed in and awaits your personal touch. With upgrades like oversized windows, 9 ' ceilings, indoor sprinkler system, central air conditioning and GEM stone lights, this home is move-in ready. The sunny backyard includes a relaxing hot tub and a gas line for BBQs, perfect for summer cookouts while the kids play and you entertain. This amazing family home won't last long—call now or check out the 3D tour! (id:51532)
Tags
| Property Summary |
|---|
| Building |
|---|
| Land |
|---|
| Level | Rooms | Dimensions |
|---|---|---|
| Main level | Living room | 12.83 Ft x 11.91 Ft |
| Kitchen | 12.57 Ft x 8.60 Ft | |
| Dining room | 9.91 Ft x 8.83 Ft | |
| Foyer | 6.00 Ft x 4.49 Ft | |
| 2pc Bathroom | 4.82 Ft x 4.66 Ft | |
| Upper Level | Family room | 17.09 Ft x 13.00 Ft |
| Primary Bedroom | 12.92 Ft x 11.91 Ft | |
| 5pc Bathroom | 13.32 Ft x 6.59 Ft | |
| Bedroom | 11.52 Ft x 10.01 Ft | |
| Bedroom | 12.34 Ft x 10.83 Ft | |
| Laundry room | 7.00 Ft x 5.41 Ft | |
| 4pc Bathroom | 8.66 Ft x 5.00 Ft |
| Features | |||||
|---|---|---|---|---|---|
| Other | No Smoking Home | Level | |||
| Gas BBQ Hookup | Attached Garage(2) | Washer | |||
| Refrigerator | Dishwasher | Stove | |||
| Dryer | Hood Fan | Window Coverings | |||
| Garage door opener | Central air conditioning | Other | |||
















































































