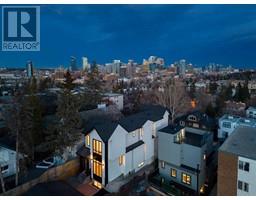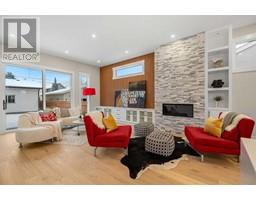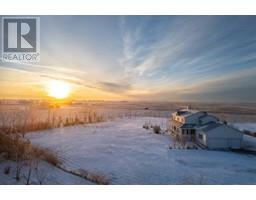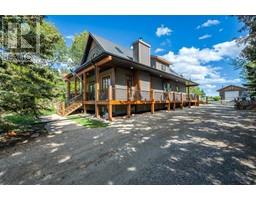2214 28 Street SW Killarney/Glengarry, Calgary, Alberta, CA
Address: 2214 28 Street SW, Calgary, Alberta
Summary Report Property
- MKT IDA2108417
- Building TypeDuplex
- Property TypeSingle Family
- StatusBuy
- Added10 weeks ago
- Bedrooms4
- Bathrooms4
- Area2038 sq. ft.
- DirectionNo Data
- Added On17 Feb 2024
Property Overview
***OPEN HOUSE: Sat/Sun, February 17/18: 1-4pm!***If you've been waiting for an infill on a larger lot, here it is! 25 x 125 feet gives you a spacious yard with plenty of room to play! Buci's Homes and Development is pleased to present their latest masterpiece in sought-after Killarney and its now ready for a quick possession. Featuring a brilliant interior staircase placement that makes for a dramatic impression, plus this adds so much more natural light and visual width to the home. Notable finishes include: waterfall quartz island, classic white cabinetry, artistic accent walls, functional built-ins, modern lighting, stainless steel appliances, engineered hardwood on 2 levels and so much more! The primary bedroom has an ideal east view perfect for the morning risers and the ensuite is spa-like, with separate glass shower, free-standing soaker tub and dual sinks. The walk-in closet is larger than most and has a floor to ceiling mirror. Start planning your lower recreation room, complete with a wet bar and custom built media cabinets large enough to accommodate your big screen TV dreams. The spacious back yard complete with a maintenance free composite deck and is accessible from either the mudroom or patio sliders. Check out the 3D interactive tour as this modern home is ready for a quick possession! Photos and floorplans are from next door's show suite at 2216 28 Street SW. Finishes are similar. (id:51532)
Tags
| Property Summary |
|---|
| Building |
|---|
| Land |
|---|
| Level | Rooms | Dimensions |
|---|---|---|
| Second level | 4pc Bathroom | 10.00 Ft x 5.00 Ft |
| 5pc Bathroom | 9.50 Ft x 14.75 Ft | |
| Bedroom | 10.00 Ft x 11.50 Ft | |
| Bedroom | 10.00 Ft x 10.33 Ft | |
| Laundry room | 5.42 Ft x 7.33 Ft | |
| Primary Bedroom | 11.58 Ft x 14.92 Ft | |
| Other | 5.67 Ft x 12.75 Ft | |
| Basement | 4pc Bathroom | 8.83 Ft x 5.50 Ft |
| Other | 7.25 Ft x 4.67 Ft | |
| Bedroom | 12.75 Ft x 11.00 Ft | |
| Recreational, Games room | 19.08 Ft x 23.75 Ft | |
| Furnace | 6.00 Ft x 9.75 Ft | |
| Main level | 2pc Bathroom | 5.33 Ft x 5.08 Ft |
| Dining room | 7.42 Ft x 14.25 Ft | |
| Foyer | 7.42 Ft x 10.92 Ft | |
| Kitchen | 12.50 Ft x 23.58 Ft | |
| Living room | 14.17 Ft x 19.17 Ft |
| Features | |||||
|---|---|---|---|---|---|
| Back lane | Wet bar | PVC window | |||
| Closet Organizers | No Animal Home | No Smoking Home | |||
| Level | Gas BBQ Hookup | Detached Garage(2) | |||
| Refrigerator | Cooktop - Gas | Dishwasher | |||
| Microwave | Oven - Built-In | Hood Fan | |||
| Garage door opener | Washer & Dryer | See Remarks | |||



































































