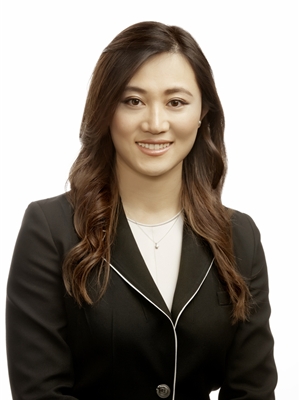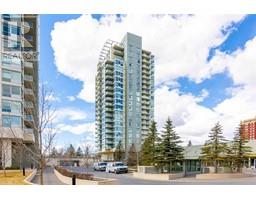225 Yorkville Boulevard SW Yorkville, Calgary, Alberta, CA
Address: 225 Yorkville Boulevard SW, Calgary, Alberta
Summary Report Property
- MKT IDA2210622
- Building TypeRow / Townhouse
- Property TypeSingle Family
- StatusBuy
- Added12 weeks ago
- Bedrooms3
- Bathrooms3
- Area1530 sq. ft.
- DirectionNo Data
- Added On20 Apr 2025
Property Overview
Welcome to this NO CONDO FEE END UNIT TOWNHOME! Impressive curb appeal and a modern design blends with a highly functional layout boasting 3 beds / 3 baths and over 1500 sq ft of finished living area. This home has also been highly upgraded throughout - raised kitchen cabinets with crown molding, upgraded luxury vinyl plank, quartz countertops, tiled bathroom walls, as well as many additional pot light fixtures. Upon entry the open concept is exemplified with an inviting Kitchen/Dining/Living space on the main floor. The kitchen is equipped with stainless steel appliances, full height kitchen cabinets, and loads of counter space and storage! There is also a cozy living room, a large pantry closet, a 2 piece bath and double attached garage. Upstairs, the primary bedroom is bright and spacious and has a private 4 piece ensuite with a large walk-in shower. The bonus room provides more privacy for the primary bedroom from the other 2 bedrooms upstairs. There is also a full laundry room and a 4 piece bath that completes the upstairs. The lower level is bright and has a 3 piece bathroom rough-in that is perfect for a future bathroom. This amazing home is also conveniently located minutes away from the Somerset LRT STATION, large Commercial Centers that include IKEA, T & T Asian Market, the Tsuut'ina Costco, the South Health Campus Hospital and has quick access to highways. This is the perfect home for you. Book your showings today! (id:51532)
Tags
| Property Summary |
|---|
| Building |
|---|
| Land |
|---|
| Level | Rooms | Dimensions |
|---|---|---|
| Main level | Living room | 19.00 Ft x 8.92 Ft |
| Kitchen | 13.25 Ft x 10.58 Ft | |
| Dining room | 11.58 Ft x 10.00 Ft | |
| Hall | 4.00 Ft x 6.42 Ft | |
| 2pc Bathroom | 2.83 Ft x 6.42 Ft | |
| Upper Level | Primary Bedroom | 15.92 Ft x 12.83 Ft |
| Other | 5.58 Ft x 5.33 Ft | |
| Bedroom | 9.25 Ft x 9.50 Ft | |
| Bedroom | 9.42 Ft x 13.08 Ft | |
| 4pc Bathroom | 9.42 Ft x 5.83 Ft | |
| Laundry room | 5.25 Ft x 6.75 Ft | |
| Bonus Room | 13.42 Ft x 18.00 Ft | |
| 4pc Bathroom | 5.25 Ft x 8.17 Ft |
| Features | |||||
|---|---|---|---|---|---|
| Back lane | No Animal Home | No Smoking Home | |||
| Attached Garage(2) | Washer | Refrigerator | |||
| Dishwasher | Stove | Dryer | |||
| Microwave Range Hood Combo | Garage door opener | None | |||




























































