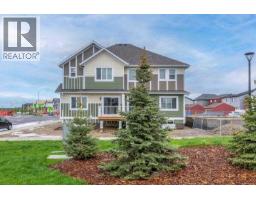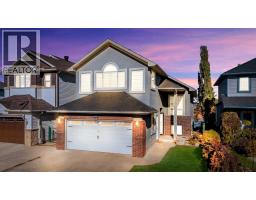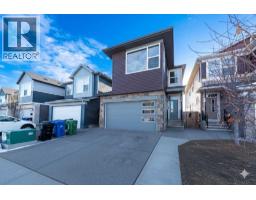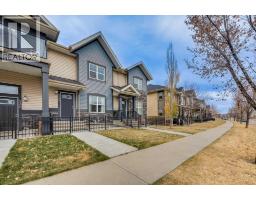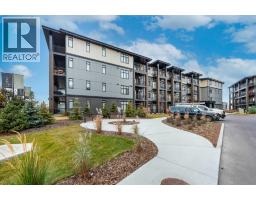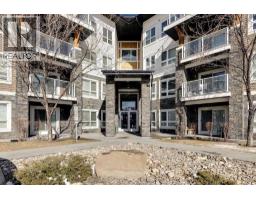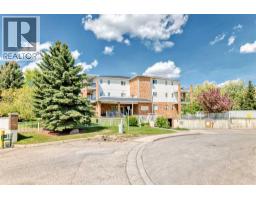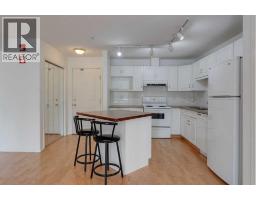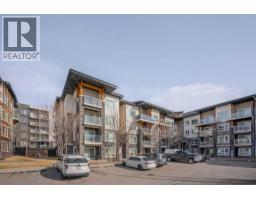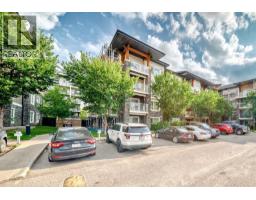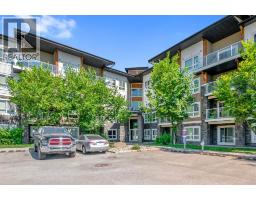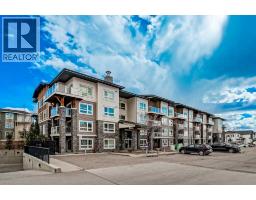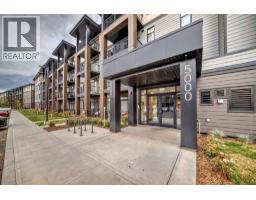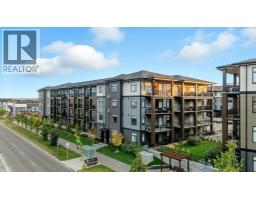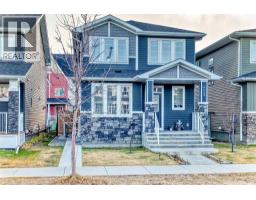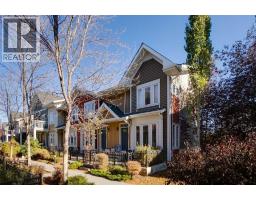229 Belmont Street SW Belmont, Calgary, Alberta, CA
Address: 229 Belmont Street SW, Calgary, Alberta
Summary Report Property
- MKT IDA2262697
- Building TypeDuplex
- Property TypeSingle Family
- StatusBuy
- Added6 weeks ago
- Bedrooms3
- Bathrooms3
- Area1407 sq. ft.
- DirectionNo Data
- Added On08 Oct 2025
Property Overview
Beautiful 3-Bedroom Duplex in Belmont – Across from a Pond & Surrounded by Future GrowthWelcome to this charming 3-bedroom, 2.5-bath duplex offering 1,407 sq. ft. of bright, open living space in the heart of Belmont, SW Calgary. This home features a welcoming front porch, double detached garage, fenced yard with grass, trees, and a deck, plus a painted basement floor ready for future development. Inside, enjoy high ceilings, an open-concept layout, east-facing primary bedroom with a walk-in closet and 3-piece ensuite, and upper-level laundry. A PAX closet system is included. Any furniture from this home can also be purchased separately or as a package.Located across from a scenic pond, steps from bus stops, and near Ron Southern Elementary and Holy Child School, with another school planned. Enjoy quick access to a dog park, skate park, shopping plaza, walk-in clinic, and grocery stores — plus a new gas station and retail plaza (1-minute walk) under construction.Belmont is one of Calgary’s fastest-growing communities, with a future C-Train stop, multi-sport recreation centre and library (2027), and a 145,000 sq. ft. retail centre coming soon, making this the perfect home and investment opportunity. (id:51532)
Tags
| Property Summary |
|---|
| Building |
|---|
| Land |
|---|
| Level | Rooms | Dimensions |
|---|---|---|
| Main level | Kitchen | 11.33 Ft x 10.67 Ft |
| Dining room | 9.17 Ft x 7.92 Ft | |
| Living room | 15.17 Ft x 11.92 Ft | |
| 2pc Bathroom | 5.33 Ft x 4.83 Ft | |
| Upper Level | Laundry room | 7.17 Ft x 5.50 Ft |
| Primary Bedroom | 16.92 Ft x 11.58 Ft | |
| Bedroom | 10.92 Ft x 8.25 Ft | |
| Bedroom | 9.92 Ft x 8.25 Ft | |
| 3pc Bathroom | 7.92 Ft x 4.92 Ft | |
| 4pc Bathroom | 7.67 Ft x 4.92 Ft |
| Features | |||||
|---|---|---|---|---|---|
| Closet Organizers | No Smoking Home | Detached Garage(2) | |||
| Other | Refrigerator | Dishwasher | |||
| Stove | Microwave | Microwave Range Hood Combo | |||
| See remarks | Window Coverings | Garage door opener | |||
| Washer/Dryer Stack-Up | Central air conditioning | ||||



































