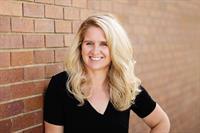23 Panton Way NW Panorama Hills, Calgary, Alberta, CA
Address: 23 Panton Way NW, Calgary, Alberta
Summary Report Property
- MKT IDA2151031
- Building TypeHouse
- Property TypeSingle Family
- StatusBuy
- Added14 weeks ago
- Bedrooms3
- Bathrooms3
- Area1764 sq. ft.
- DirectionNo Data
- Added On16 Aug 2024
Property Overview
Welcome to this immaculately maintained family home nestled in the heart of Panorama Hills, a friendly NW community. Upon entering, you are greeted by hardwood and tile floors and a spacious main floor with 9' ceilings and a large front closet and a sunken mudroom complete with a built-in bench, powder room, and convenient access to the double attached garage. The kitchen is thoughtfully designed with an open layout flowing into the dining and living areas, where a cozy gas fireplace with a tile surround creates a welcoming ambiance. Granite counters, stainless steel appliances and corner pantry highlight the kitchen features. The adjacent dining room opens onto the back deck, overlooking a landscaped backyard adorned with perennials and alley access, ideal for outdoor enjoyment with sunny south-facing exposure. Heading upstairs, you'll find a generously sized bonus room, offering a perfect retreat for relaxation or family activities, separated from the three bedrooms for added privacy. Notably, the large upper laundry room is equipped with ample shelving and storage space. The primary bedroom has a spacious walk-in closet and an ensuite bathroom featuring dual sinks, a walk-in shower, and soaker tub. The two additional upper bedrooms provide plenty of closet space and flexibility for growing families. The basement presents an opportunity for future expansion or customization according to your personal preferences, while the rest of the home is move-in ready and showcases fantastic upkeep and care. Check out the virtual tour. (id:51532)
Tags
| Property Summary |
|---|
| Building |
|---|
| Land |
|---|
| Level | Rooms | Dimensions |
|---|---|---|
| Second level | 4pc Bathroom | Measurements not available |
| 5pc Bathroom | Measurements not available | |
| Bedroom | 9.75 Ft x 9.92 Ft | |
| Bedroom | 9.75 Ft x 9.92 Ft | |
| Bonus Room | 15.92 Ft x 13.25 Ft | |
| Primary Bedroom | 11.83 Ft x 14.83 Ft | |
| Main level | 2pc Bathroom | Measurements not available |
| Kitchen | 11.17 Ft x 12.33 Ft | |
| Living room | 11.08 Ft x 17.67 Ft | |
| Other | 6.92 Ft x 9.25 Ft |
| Features | |||||
|---|---|---|---|---|---|
| Back lane | PVC window | No Smoking Home | |||
| Attached Garage(2) | Washer | Refrigerator | |||
| Dishwasher | Stove | Dryer | |||
| Microwave Range Hood Combo | None | ||||























































