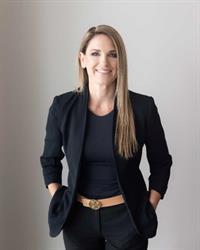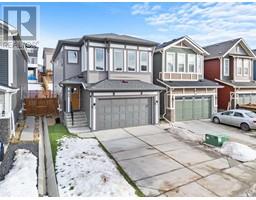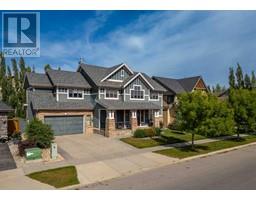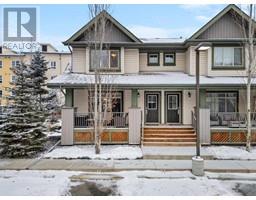23 Wolf Hollow Road SE Wolf Willow, Calgary, Alberta, CA
Address: 23 Wolf Hollow Road SE, Calgary, Alberta
Summary Report Property
- MKT IDA2180052
- Building TypeHouse
- Property TypeSingle Family
- StatusBuy
- Added1 days ago
- Bedrooms3
- Bathrooms3
- Area2309 sq. ft.
- DirectionNo Data
- Added On04 Jan 2025
Property Overview
Welcome to the Encore ZLL model, a breathtaking new home in the heart of Wolf Willow, Calgary's premier riverside community nestled within the picturesque Bow River Valley. Completed in 2024, this contemporary 3-bedroom, 2.5-bath residence offers a generous 2,309 sq.ft. of living space, thoughtfully designed with an open-concept main floor that seamlessly connects the living, dining, and kitchen areas.The kitchen is a true focal point, featuring sleek stainless steel appliances and elegant quartz countertops throughout. A spacious walk-through pantry offers additional storage and easy access to the laundry room, which is conveniently located near the home’s walk-in closet. The main floor also includes a versatile pocket office, ideal for remote work or study.Upstairs, the luxurious owner's suite provides a peaceful retreat with its impressive 5-piece ensuite and a large walk-in closet, ensuring both comfort and convenience. The two additional bedrooms are well-sized and share a full bath, offering plenty of space for family and guests.Step outside to the west-facing backyard, where you’ll find a rear deck perfect for outdoor living and relaxation. The yard enjoys beautiful sunset views, making it an ideal space for unwinding after a busy day.Additional highlights of this exceptional home include a double attached garage, a separate basement entrance offering future development potential, and a well-thought-out layout that optimizes both functionality and style.With its modern finishes and thoughtful design, the Encore ZLL model in Wolf Willow offers the perfect combination of luxury, convenience, and natural beauty. (id:51532)
Tags
| Property Summary |
|---|
| Building |
|---|
| Land |
|---|
| Level | Rooms | Dimensions |
|---|---|---|
| Main level | Great room | 15.92 Ft x 15.00 Ft |
| Other | 16.00 Ft x 9.50 Ft | |
| 2pc Bathroom | .00 Ft x .00 Ft | |
| Office | 5.67 Ft x 8.00 Ft | |
| Upper Level | 5pc Bathroom | .00 Ft x .00 Ft |
| Bonus Room | 12.75 Ft x 14.83 Ft | |
| Bedroom | 10.33 Ft x 11.00 Ft | |
| Primary Bedroom | 14.00 Ft x 14.00 Ft | |
| 5pc Bathroom | .00 Ft x .00 Ft | |
| Bedroom | 10.00 Ft x 11.92 Ft |
| Features | |||||
|---|---|---|---|---|---|
| No Animal Home | No Smoking Home | Attached Garage(2) | |||
| Refrigerator | Dishwasher | Range | |||
| Microwave | None | ||||






















































