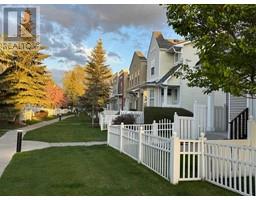2305, 225 11 Avenue SE Beltline, Calgary, Alberta, CA
Address: 2305, 225 11 Avenue SE, Calgary, Alberta
Summary Report Property
- MKT IDA2180465
- Building TypeApartment
- Property TypeSingle Family
- StatusBuy
- Added23 weeks ago
- Bedrooms2
- Bathrooms2
- Area773 sq. ft.
- DirectionNo Data
- Added On04 Dec 2024
Property Overview
You won’t be disappointed with this beautiful END UNIT in Keynote II, which boasts the largest titled storage in the building. It features engineered hardwood flooring, southeast exposure, and floor-to-ceiling windows that bring abundant sunlight and natural light into the living room and bedrooms. All countertops in the unit are granite. The living room offers a stunning 180º view of the city and provides ample space for a comfortable couch. The modern white kitchen has a breakfast bar, plenty of cabinetry, and stainless steel appliances. There is also a cozy, open dining area perfect for you and your guests. The primary bedroom includes a walk-through closet leading to a spacious 4-piece ensuite. The unit also features a second bedroom with access to a balcony that offers SOUTH SUNNY EXPOSURE. For added convenience, there is a door to a 3-piece full bathroom with a large, functional countertop. The unit comes with in-suite laundry, heated titled parking, and additional storage! Did I mention this unit has the largest storage compared to other units in the building? Keynote II offers almost every amenity you need, including a 24-hour gym, two guest suites, a lounge for visitors, and a physio office on the second floor. It’s within walking distance to Sunterra Market via the +15 skybridge, only 10 minutes to the City Hall & Victory park/Stampede C-Train station, and close to the Central Library and Bow Valley College. There are also many restaurants, bars, and shops nearby. The condo fee was recently updated on October 1st and includes the unit, parking, and storage. (id:51532)
Tags
| Property Summary |
|---|
| Building |
|---|
| Land |
|---|
| Level | Rooms | Dimensions |
|---|---|---|
| Main level | Living room | 22.50 Ft x 13.08 Ft |
| Primary Bedroom | 15.67 Ft x 11.50 Ft | |
| 3pc Bathroom | 7.67 Ft x 7.08 Ft | |
| Bedroom | 12.75 Ft x 11.67 Ft | |
| 4pc Bathroom | 7.58 Ft x 4.92 Ft | |
| Laundry room | 11.00 Ft x .00 Ft | |
| Kitchen | 16.50 Ft x 10.92 Ft | |
| Foyer | 5.92 Ft x 3.67 Ft | |
| Other | 5.42 Ft x 5.33 Ft |
| Features | |||||
|---|---|---|---|---|---|
| No Animal Home | No Smoking Home | Guest Suite | |||
| Parking | Garage | Heated Garage | |||
| Underground | Refrigerator | Dishwasher | |||
| Stove | Washer & Dryer | Central air conditioning | |||
| Exercise Centre | Guest Suite | Party Room | |||

























































