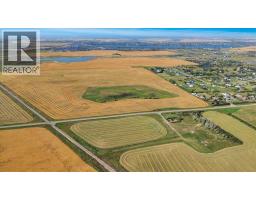2308, 60 Panatella Street NW Panorama Hills, Calgary, Alberta, CA
Address: 2308, 60 Panatella Street NW, Calgary, Alberta
Summary Report Property
- MKT IDA2234861
- Building TypeApartment
- Property TypeSingle Family
- StatusBuy
- Added2 weeks ago
- Bedrooms2
- Bathrooms2
- Area901 sq. ft.
- DirectionNo Data
- Added On05 Aug 2025
Property Overview
This is the unit with the must-haves: Bigger floor plan, 2 bedroom, 2 bathrooms, plus a Den, Indoor Titled parking, and West balcony for evening sun. The open concept between living room, dining room, and kitchen give you great space and flexibility. The den is a bonus suitable for an office, TV room, storage, or a small bed. There is stainless steel kitchen appliances, laundry space in the suite, and granite countertops in kitchen and bathrooms. Everything is easy keep. Upgrades include laminate flooring and Alexa-activated light bulbs (4-6). The underground/heated parking, and big covered balcony set this unit apart from others.This unit is quiet and safe at the outer west side of the complex. The complex is well run and has a healthy reserve fund. Work completed on the building includes mechanical upgrades, and roofing replacement is in progress. Electricity and water utility costs are covered in the condo fee. Walking distance are green spaces, multiple schools, and a shopping centre with Tim Hortons and Save On Foods. A little further are main roads, the future C Train route, a major shopping centre, and Vivo recreation complex. Panorama Hills has a Community Centre with a spray park and other amenities. This home is a true balance of practical living and lifestyle. You do not want to miss this opportunity. (id:51532)
Tags
| Property Summary |
|---|
| Building |
|---|
| Land |
|---|
| Level | Rooms | Dimensions |
|---|---|---|
| Main level | Living room | 18.83 Ft x 14.58 Ft |
| Dining room | 10.42 Ft x 9.83 Ft | |
| Kitchen | 10.42 Ft x 7.50 Ft | |
| Primary Bedroom | 12.08 Ft x 10.58 Ft | |
| 4pc Bathroom | 7.75 Ft x 5.00 Ft | |
| Bedroom | 11.92 Ft x 10.08 Ft | |
| 4pc Bathroom | 8.50 Ft x 4.92 Ft | |
| Den | 8.42 Ft x 7.92 Ft |
| Features | |||||
|---|---|---|---|---|---|
| Other | PVC window | Closet Organizers | |||
| No Animal Home | No Smoking Home | Parking | |||
| Garage | Heated Garage | Underground | |||
| Washer | Refrigerator | Oven - Electric | |||
| Dishwasher | Dryer | Microwave Range Hood Combo | |||
| Window Coverings | None | ||||




















































