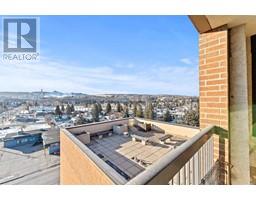240 Berwick Drive NW Beddington Heights, Calgary, Alberta, CA
Address: 240 Berwick Drive NW, Calgary, Alberta
Summary Report Property
- MKT IDA2220804
- Building TypeDuplex
- Property TypeSingle Family
- StatusBuy
- Added23 hours ago
- Bedrooms3
- Bathrooms2
- Area1087 sq. ft.
- DirectionNo Data
- Added On19 May 2025
Property Overview
***OPEN HOUSE May 24 2025 at 1:30 to 3:30 pm ***STYLISH, FULLY RENOVATED, AND MOVE-IN READY—this semi-detached gem in Beddington offers incredible value for first-time buyers, investors, or anyone seeking a fresh, comfortable home in a well-connected neighborhood. The main floor features a bright and spacious living room with large windows that flood the space with natural light, a modern kitchen with brand new stainless steel appliances, sleek light fixtures, and a convenient half bath. Upstairs you'll find three generously sized bedrooms and a full 4-piece bathroom—perfect for family living. Step outside to a private, fenced backyard—ideal for pets, play, or your own garden retreat. A front gravel pad provides off-street parking.Set on a quiet street with a great neighbor, this home is only minutes from parks, transit, and Beddington Towne Centre for all your daily needs. Just a short 2-minute drive to both Beddington Heights School(K-6) and St. Bede Elementary(K-6). Enjoy unbeatable access to Deerfoot and Stoney Trail, making commutes across the city and to the airport or downtown quick and easy. A fantastic location, a turn-key home—this is the one you’ve been waiting for! (id:51532)
Tags
| Property Summary |
|---|
| Building |
|---|
| Land |
|---|
| Level | Rooms | Dimensions |
|---|---|---|
| Second level | Bedroom | 10.42 Ft x 8.42 Ft |
| Bedroom | 9.33 Ft x 8.42 Ft | |
| 4pc Bathroom | 7.50 Ft x 4.92 Ft | |
| Primary Bedroom | 10.17 Ft x 14.92 Ft | |
| Main level | Other | 3.75 Ft x 5.25 Ft |
| Living room | 12.83 Ft x 11.92 Ft | |
| Dining room | 7.25 Ft x 8.67 Ft | |
| Eat in kitchen | 10.00 Ft x 11.83 Ft | |
| Other | 5.08 Ft x 5.00 Ft | |
| 2pc Bathroom | 4.50 Ft x 4.92 Ft |
| Features | |||||
|---|---|---|---|---|---|
| See remarks | Parking Pad | Refrigerator | |||
| Dishwasher | Stove | Microwave Range Hood Combo | |||
| Washer & Dryer | None | ||||
































