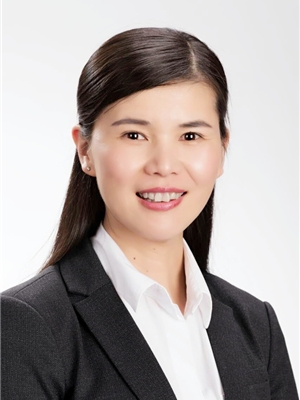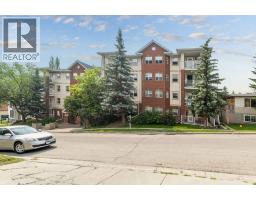240 Panamount Lane NW Panorama Hills, Calgary, Alberta, CA
Address: 240 Panamount Lane NW, Calgary, Alberta
Summary Report Property
- MKT IDA2230534
- Building TypeHouse
- Property TypeSingle Family
- StatusBuy
- Added4 weeks ago
- Bedrooms5
- Bathrooms4
- Area1712 sq. ft.
- DirectionNo Data
- Added On20 Jun 2025
Property Overview
Welcome to this charming and move-in-ready 5-bedroom home in the heart of Panorama Hills, featuring a sunny south-facing backyard and a long list of recent updates. Major improvements include new shingles (2024), furnace (2021), central A/C, fresh paint throughout, finished basement (2018), and newer dryer, washer, stove, and fridge. The main floor boasts an open-concept layout with a bright kitchen, dining area, and cozy living room centered around a corner fireplace. Upstairs offers 3 beautiful bedrooms and a spacious bonus room with vaulted ceiling—ideal as a retreat, playroom, or home office. The fully finished basement adds 2 additional bedrooms and a full bathroom, providing versatile space for extended family or guests. Lovingly maintained by the same owner since 2006, this pet-free, smoke-free home also features a backyard oasis with blooming crabapple and valentine cherry trees, a children’s play area, and ample room for gardening or outdoor entertaining. Conveniently located within walking distance to St. Jerome, Panorama Hills School, and Captain Nicola Goddard School, this home is a true gem in a vibrant, family-friendly community. Call your favourite Realtor today to book a private showing! (id:51532)
Tags
| Property Summary |
|---|
| Building |
|---|
| Land |
|---|
| Level | Rooms | Dimensions |
|---|---|---|
| Basement | Furnace | 11.67 Ft x 14.42 Ft |
| 4pc Bathroom | 8.17 Ft x 5.00 Ft | |
| Bedroom | 9.58 Ft x 11.08 Ft | |
| Bedroom | 13.00 Ft x 11.92 Ft | |
| Main level | Other | 10.58 Ft x 13.58 Ft |
| Other | 8.83 Ft x 6.08 Ft | |
| 2pc Bathroom | 4.92 Ft x 5.00 Ft | |
| Laundry room | 5.67 Ft x 7.00 Ft | |
| Other | 14.58 Ft x 13.50 Ft | |
| Dining room | 8.58 Ft x 11.33 Ft | |
| Living room | 14.50 Ft x 13.50 Ft | |
| Upper Level | Bonus Room | 12.17 Ft x 13.42 Ft |
| Bedroom | 11.58 Ft x 9.00 Ft | |
| Bedroom | 11.58 Ft x 8.92 Ft | |
| 4pc Bathroom | 8.17 Ft x 4.92 Ft | |
| Primary Bedroom | 14.42 Ft x 12.08 Ft | |
| Other | 5.08 Ft x 4.92 Ft | |
| 4pc Bathroom | 11.17 Ft x 8.58 Ft |
| Features | |||||
|---|---|---|---|---|---|
| See remarks | No Animal Home | No Smoking Home | |||
| Parking | Attached Garage(2) | Washer | |||
| Refrigerator | Cooktop - Electric | Dishwasher | |||
| Dryer | Hood Fan | Window Coverings | |||
| Central air conditioning | |||||




















































