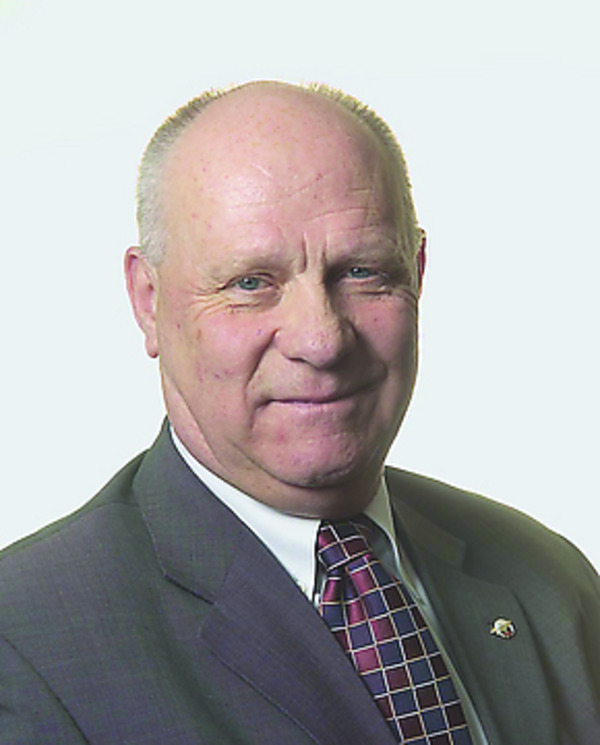2405 Bowness Road NW West Hillhurst, Calgary, Alberta, CA
Address: 2405 Bowness Road NW, Calgary, Alberta
5 Beds5 Baths3494 sqftStatus: Buy Views : 605
Price
$1,549,000
Summary Report Property
- MKT IDA2201231
- Building TypeHouse
- Property TypeSingle Family
- StatusBuy
- Added1 weeks ago
- Bedrooms5
- Bathrooms5
- Area3494 sq. ft.
- DirectionNo Data
- Added On09 Apr 2025
Property Overview
An exceptional custom built three story home An Open-floor plan on the main with vaulted ceilings. A formal dinning room and main floor private office. A Great -Room and Large Kitchen with a workable central,Granit Island. Top of the line original Appliances. An open stair case to the two-Upper floors! With numerous uneque archtectual features. Basement fully and recently developed. The home has a total of five Bedrooms and 5 Bathrooms. South facing rear yard mature trees and shrubs, Double Detached garage. REDUCED 50,000 Dollars (id:51532)
Tags
| Property Summary |
|---|
Property Type
Single Family
Building Type
House
Storeys
3
Square Footage
3494 sqft
Community Name
West Hillhurst
Subdivision Name
West Hillhurst
Title
Freehold
Land Size
4757 sqft|4,051 - 7,250 sqft
Built in
2004
Parking Type
Detached Garage(2)
| Building |
|---|
Bedrooms
Above Grade
4
Below Grade
1
Bathrooms
Total
5
Partial
1
Interior Features
Appliances Included
Refrigerator, Range - Gas, Dishwasher, Stove, Range, Oven, Oven - Built-In, Window Coverings, Garage door opener, Washer & Dryer
Flooring
Ceramic Tile, Hardwood, Laminate
Basement Type
Full (Finished)
Building Features
Features
See remarks, Other, Back lane
Foundation Type
Poured Concrete
Style
Detached
Construction Material
Wood frame
Square Footage
3494 sqft
Total Finished Area
3494 sqft
Fire Protection
Smoke Detectors
Heating & Cooling
Cooling
Central air conditioning
Heating Type
Central heating
Exterior Features
Exterior Finish
Stone, Stucco
Parking
Parking Type
Detached Garage(2)
Total Parking Spaces
4
| Land |
|---|
Lot Features
Fencing
Cross fenced, Fence
Other Property Information
Zoning Description
R-C2
| Level | Rooms | Dimensions |
|---|---|---|
| Second level | Primary Bedroom | 16.67 M x 16.42 M |
| 6pc Bathroom | 12.17 M x 10.42 M | |
| Other | 12.17 M x 4.75 M | |
| Laundry room | 7.00 M x 2.92 M | |
| Bedroom | 10.58 M x 10.17 M | |
| Storage | 6.50 M x 5.00 M | |
| Bedroom | 12.67 M x 12.08 M | |
| Bedroom | 11.92 M x 9.42 M | |
| 4pc Bathroom | 8.00 M x 4.92 M | |
| Third level | Exercise room | 10.00 M x 8.83 M |
| Recreational, Games room | 16.58 M x 10.58 M | |
| 3pc Bathroom | 6.00 M x 5.83 M | |
| Den | 9.42 M x 3.42 M | |
| Lower level | Family room | 22.58 M x 17.58 M |
| Recreational, Games room | 16.75 M x 15.83 M | |
| Other | 15.83 M x 10.75 M | |
| 3pc Bathroom | 8.83 M x 5.00 M | |
| Bedroom | 14.00 M x 11.75 M | |
| Laundry room | 15.25 M x 5.42 M | |
| Main level | Living room | 15.42 M x 12.00 M |
| Dining room | 11.58 M x 10.67 M | |
| Other | 15.67 M x 14.08 M | |
| Breakfast | 10.33 M x 9.92 M | |
| Family room | 16.92 M x 15.08 M | |
| 2pc Bathroom | 7.17 M x 5.00 M | |
| Den | 11.75 M x 10.67 M | |
| Foyer | 7.58 M x 6.08 M |
| Features | |||||
|---|---|---|---|---|---|
| See remarks | Other | Back lane | |||
| Detached Garage(2) | Refrigerator | Range - Gas | |||
| Dishwasher | Stove | Range | |||
| Oven | Oven - Built-In | Window Coverings | |||
| Garage door opener | Washer & Dryer | Central air conditioning | |||



































































