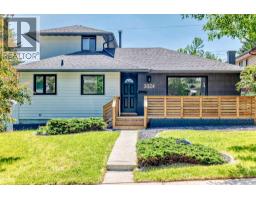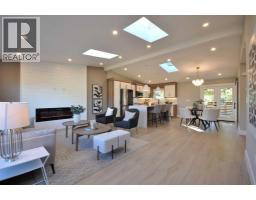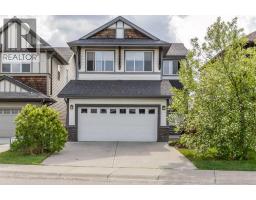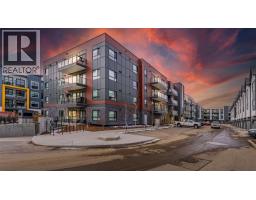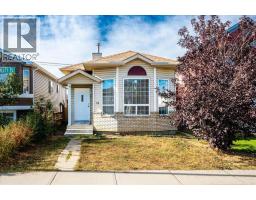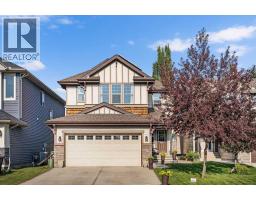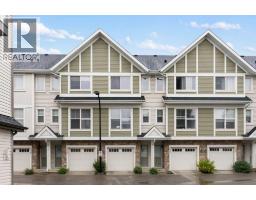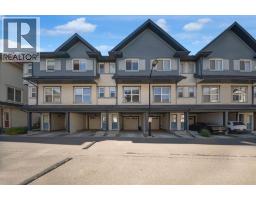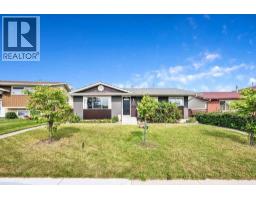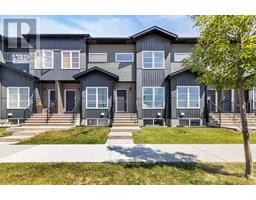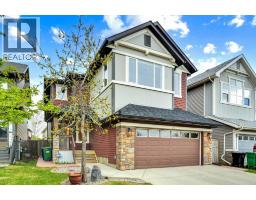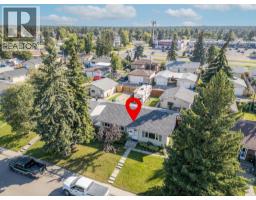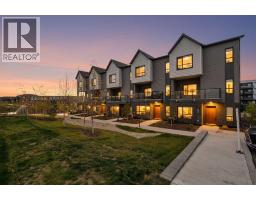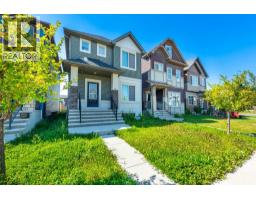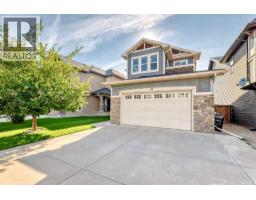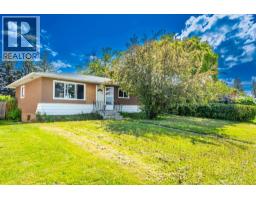2412 17 Avenue SW Scarboro/Sunalta West, Calgary, Alberta, CA
Address: 2412 17 Avenue SW, Calgary, Alberta
Summary Report Property
- MKT IDA2256197
- Building TypeHouse
- Property TypeSingle Family
- StatusBuy
- Added7 weeks ago
- Bedrooms4
- Bathrooms2
- Area985 sq. ft.
- DirectionNo Data
- Added On13 Sep 2025
Property Overview
Zoned H-GO......Opportunities galore for this renovated 3 bedroom bungalow with a fully finished lower level with 2 more bedrooms and contained unit. This could be your new home, an investment property to rent , a holding property to occupy while you decide what you might like to build. ZONED H-GO All new vinyl flooring throughout with new cabinetry, quartz counters, new appliances up and down, plus updated plumbing and mechanicals. Fully fenced backyard is now complete with a huge deck off the back door where you can sit in the evening and enjoy the city lights. Alley access is just to the east side of house alllowing easier access to the large double garage. Cycle to work downtown...this house not only has views of downtown but public transportation or cycling is just out front. Yes this house is on 17 ave, but renovated inner city homes like this hardly ever come up and this could provide an affordable opportunity to live up and rent down. Show and go anytime (id:51532)
Tags
| Property Summary |
|---|
| Building |
|---|
| Land |
|---|
| Level | Rooms | Dimensions |
|---|---|---|
| Lower level | 3pc Bathroom | Measurements not available |
| Bedroom | 8.25 Ft x 12.83 Ft | |
| Family room | 12.33 Ft x 10.58 Ft | |
| Other | 7.83 Ft x 8.75 Ft | |
| Storage | 17.92 Ft x 6.00 Ft | |
| Main level | 4pc Bathroom | Measurements not available |
| Living room | 12.08 Ft x 11.67 Ft | |
| Dining room | 12.08 Ft x 8.58 Ft | |
| Kitchen | 11.00 Ft x 11.08 Ft | |
| Primary Bedroom | 12.17 Ft x 10.67 Ft | |
| Bedroom | 9.83 Ft x 10.08 Ft | |
| Bedroom | 8.25 Ft x 10.42 Ft |
| Features | |||||
|---|---|---|---|---|---|
| Back lane | No Animal Home | No Smoking Home | |||
| Detached Garage(2) | Washer | Refrigerator | |||
| Oven - Electric | Dishwasher | Dryer | |||
| Microwave Range Hood Combo | Separate entrance | None | |||















































