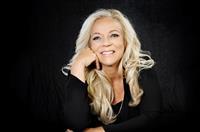2416 26 Avenue NW Banff Trail, Calgary, Alberta, CA
Address: 2416 26 Avenue NW, Calgary, Alberta
Summary Report Property
- MKT IDA2166416
- Building TypeDuplex
- Property TypeSingle Family
- StatusBuy
- Added5 days ago
- Bedrooms3
- Bathrooms4
- Area1627 sq. ft.
- DirectionNo Data
- Added On01 Jan 2025
Property Overview
Luxury Living in Banff Trail, NW Calgary. Welcome to this stunning infill in the highly sought-after neighborhood, where sophistication meets modern convenience.Main floor elegance starts from the exterior covered veranda into the home's gracious foyer with gleaming hardwood floors that lead you through a thoughtfully designed open-concept layout. A chef’s dream kitchen with granite countertops, ceiling-height white cabinetry, a built-in wine rack, and upgraded stainless steel appliances, including a gas range. The Soaring 9-foot ceilings, cozy gas fireplace, a formal dining area, mainfloor bedroom/or study, and a functional mudroom/den enhance everyday living. Step outside to a beautifully landscaped backyard, featuring stonework, an oversized deck, a stunning fence, and a double-detached garage. The upper-level luxury is complete with two en-suite bedrooms, each with spacious closets, providing ultimate comfort and privacy. Convenient upper-floor laundry with wash sink and additional storage space for a clutter-free lifestyle. The fully-finished lower level is perfect for entertaining, the basement features a media room or large recreation area, a full wet bar, and a stylish two-piece bath. You’ll Love It! This property seamlessly combines luxury finishes with practical functionality, making it perfect for families, professionals, or anyone seeking a modern lifestyle in one of Calgary’s most desirable communities. Experience the elegance and charm of this exceptional property. Schedule your private tour today and take the first step toward making it yours. (id:51532)
Tags
| Property Summary |
|---|
| Building |
|---|
| Land |
|---|
| Level | Rooms | Dimensions |
|---|---|---|
| Basement | Family room | 23.42 Ft x 18.92 Ft |
| Furnace | 8.58 Ft x 7.75 Ft | |
| 2pc Bathroom | 7.08 Ft x 4.92 Ft | |
| Main level | Kitchen | 17.17 Ft x 9.17 Ft |
| Living room | 20.58 Ft x 12.08 Ft | |
| Bedroom | 9.83 Ft x 8.42 Ft | |
| 2pc Bathroom | 5.42 Ft x 4.92 Ft | |
| Upper Level | Primary Bedroom | 13.50 Ft x 13.25 Ft |
| Bedroom | 9.92 Ft x 8.67 Ft | |
| 4pc Bathroom | 8.58 Ft x 5.92 Ft | |
| 5pc Bathroom | 12.92 Ft x 6.00 Ft |
| Features | |||||
|---|---|---|---|---|---|
| Back lane | No Smoking Home | Detached Garage(2) | |||
| Washer | Refrigerator | Water softener | |||
| Range - Gas | Dishwasher | Wine Fridge | |||
| Dryer | Microwave | Hood Fan | |||
| Window Coverings | Garage door opener | None | |||
































































