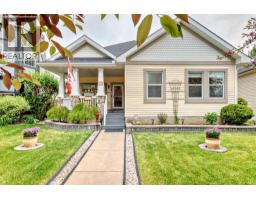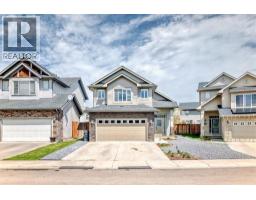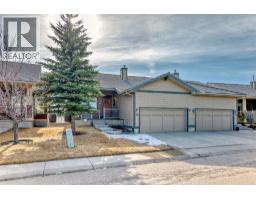2427 47 Street SE Forest Lawn, Calgary, Alberta, CA
Address: 2427 47 Street SE, Calgary, Alberta
Summary Report Property
- MKT IDA2250314
- Building TypeHouse
- Property TypeSingle Family
- StatusBuy
- Added1 days ago
- Bedrooms3
- Bathrooms2
- Area1053 sq. ft.
- DirectionNo Data
- Added On22 Aug 2025
Property Overview
"" OPEN HOUSE: SATURDAY, AUGUST 23, 2:00 - 4:00 PM "". Excellent 3 bedroom, 2 bathroom opportunity for you as a starter home, young family home, investment option. Very quiet location and neighborhood (great neighbors who look out for each other), 1053 sq ft bungalow with updating including kitchen cabinet fronts, bathrooms, oak hardwood flooring and basement partly complete (needs flooring and ceilings). Basement rooms include an upgraded 3 piece bathroom, large rooms for future family room, games area and future den/bedroom. Upgrades within the home include: hi efficiency furnace (2022), hot water tank (2022), roof shingles (2015), dishwasher (2024), two e-gress windows in the basement (2021), garage door replaced (2021), electric panel (approximately 1980), sewer line rootered (2023), plumber inspected plumbing lines, taps and drains (2025), furnace maintenance program ($20 a month) (id:51532)
Tags
| Property Summary |
|---|
| Building |
|---|
| Land |
|---|
| Level | Rooms | Dimensions |
|---|---|---|
| Basement | Family room | 14.83 Ft x 14.00 Ft |
| Recreational, Games room | 16.00 Ft x 9.83 Ft | |
| Den | 13.00 Ft x 8.83 Ft | |
| 3pc Bathroom | .00 Ft x .00 Ft | |
| Main level | Living room | 14.00 Ft x 13.58 Ft |
| Other | 17.50 Ft x 7.33 Ft | |
| Dining room | 9.50 Ft x 8.83 Ft | |
| Primary Bedroom | 14.00 Ft x 9.83 Ft | |
| Bedroom | 10.00 Ft x 8.00 Ft | |
| Bedroom | 10.00 Ft x 8.00 Ft | |
| 4pc Bathroom | .00 Ft x .00 Ft |
| Features | |||||
|---|---|---|---|---|---|
| Detached Garage(1) | Refrigerator | Dishwasher | |||
| Stove | Hood Fan | Window Coverings | |||
| Garage door opener | Washer & Dryer | None | |||
























































