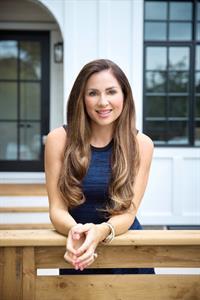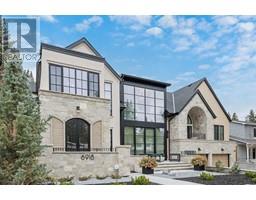2441 Erlton Street SW Erlton, Calgary, Alberta, CA
Address: 2441 Erlton Street SW, Calgary, Alberta
Summary Report Property
- MKT IDA2203024
- Building TypeRow / Townhouse
- Property TypeSingle Family
- StatusBuy
- Added3 weeks ago
- Bedrooms3
- Bathrooms4
- Area2492 sq. ft.
- DirectionNo Data
- Added On17 Apr 2025
Property Overview
Backing onto the tranquil Elbow River, this beautifully crafted 3 story, 3 bedroom townhouse offers superb downtown views & over 2900 sq ft of developed living space. The main level presents lustrous hardwood floors, high ceilings & crown moulding, showcasing the living room anchored by a feature fireplace & formal dining area with ample space to host a family gathering or elegant dinner party. Just a few steps from the dining area, is the kitchen that’s tastefully finished with granite counters, loads of storage space & cozy breakfast nook. A 2 piece bath completes the main level. The second level hosts 2 bedrooms, a 3 piece bath & laundry facilities. The primary retreat with Juliet balcony & river views, boasts plenty of closet space & a private 5 piece ensuite with dual sinks, relaxing corner jetted tub & separate shower. Ascend to the third level that features a loft area with wet bar & access to the rooftop patio with spectacular river views – the perfect space for entertaining. A third bedroom & 3 piece bath are ideal for guests. Basement development includes a flex space, ideal for a home office setup plus direct access to the triple attached tandem underdrive garage. Also enjoy central air conditioning, a west facing deck & back yard with picturesque views of the river & direct access to river walking/biking pathway. The inner-city location can’t be beat, close to trendy Mission/4th Street shopping & restaurants, MNP Community & Sports Centre, Stampede Park, downtown & easy access to Macleod Trail. (id:51532)
Tags
| Property Summary |
|---|
| Building |
|---|
| Land |
|---|
| Level | Rooms | Dimensions |
|---|---|---|
| Third level | Loft | 21.75 Ft x 13.83 Ft |
| Bedroom | 12.00 Ft x 10.25 Ft | |
| Other | 10.50 Ft x 4.25 Ft | |
| 3pc Bathroom | Measurements not available | |
| Basement | Other | 17.58 Ft x 13.17 Ft |
| Furnace | 5.33 Ft x 3.92 Ft | |
| Main level | Other | 17.75 Ft x 11.00 Ft |
| Dining room | 14.67 Ft x 13.67 Ft | |
| Living room | 18.17 Ft x 17.33 Ft | |
| Foyer | 6.50 Ft x 5.33 Ft | |
| 2pc Bathroom | Measurements not available | |
| Upper Level | Laundry room | 3.92 Ft x 3.00 Ft |
| Primary Bedroom | 17.33 Ft x 15.75 Ft | |
| Bedroom | 14.50 Ft x 10.50 Ft | |
| 3pc Bathroom | Measurements not available | |
| 5pc Bathroom | Measurements not available |
| Features | |||||
|---|---|---|---|---|---|
| Wet bar | No neighbours behind | French door | |||
| Parking | Tandem | Attached Garage(3) | |||
| Washer | Refrigerator | Gas stove(s) | |||
| Dishwasher | Dryer | Microwave Range Hood Combo | |||
| Window Coverings | Garage door opener | Central air conditioning | |||








































































