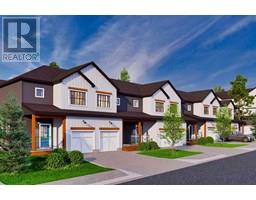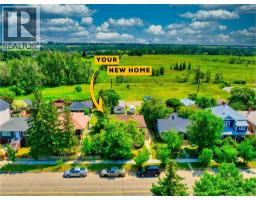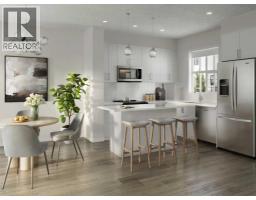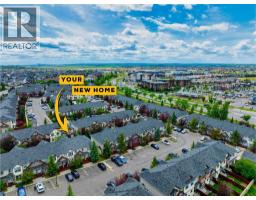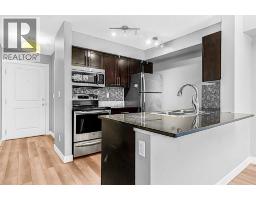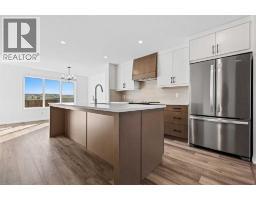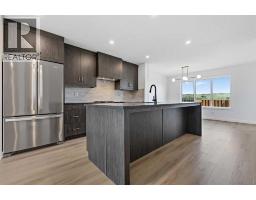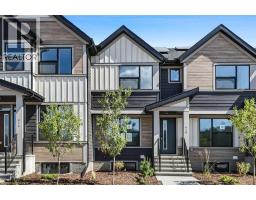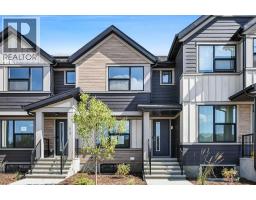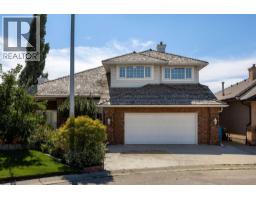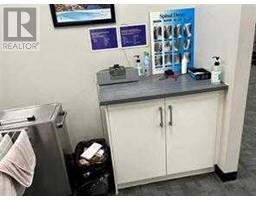246 Pantego Terrace NW Panorama Hills, Calgary, Alberta, CA
Address: 246 Pantego Terrace NW, Calgary, Alberta
Summary Report Property
- MKT IDA2239027
- Building TypeHouse
- Property TypeSingle Family
- StatusBuy
- Added2 days ago
- Bedrooms4
- Bathrooms4
- Area1980 sq. ft.
- DirectionNo Data
- Added On22 Aug 2025
Property Overview
New roof 2024 | Welcome to this stunning 4-bedroom, 3.5-bathroom home located in the heart of the family-friendly community of Panorama Hills, Calgary. With 2,753 sq. ft. of total living space, this beautifully maintained property offers a blend of functionality, comfort, and thoughtful upgrades. Just two doors down from a scenic walking path leading to local parks, and with quick access to 14 Street NW and Stoney Trail, convenience is at your doorstep.The main level features a large kitchen with granite countertops, a huge corner pantry, and a spacious dining area. An open-concept layout flows effortlessly into a beautiful sunroom and covered deck—ideal for indoor-outdoor living and entertaining. Oversized arched passageways and a smartly designed TV bump-out enhance the living space.Upstairs, you’ll find four generously sized bedrooms, while the fully finished basement offers a large rec room with a theatre area and additional bathroom. There's even potential to add a fifth bedroom (with permits).Enjoy the oversized 23'x18' double garage and an expansive 45-foot driveway—perfect for guests. Close to top-rated schools, walking distance to Save On Foods, and surrounded by walking paths, this home offers an exceptional lifestyle in one of Calgary’s most desirable communities. (id:51532)
Tags
| Property Summary |
|---|
| Building |
|---|
| Land |
|---|
| Level | Rooms | Dimensions |
|---|---|---|
| Basement | Recreational, Games room | 13.92 Ft x 8.92 Ft |
| Living room | 23.92 Ft x 9.75 Ft | |
| Den | 9.50 Ft x 6.67 Ft | |
| 4pc Bathroom | 7.92 Ft x 4.92 Ft | |
| Main level | Kitchen | 11.58 Ft x 11.33 Ft |
| Dining room | 10.50 Ft x 8.50 Ft | |
| Living room | 17.92 Ft x 14.58 Ft | |
| Laundry room | 6.42 Ft x 5.08 Ft | |
| Sunroom | 11.42 Ft x 10.92 Ft | |
| 2pc Bathroom | 6.50 Ft x 2.67 Ft | |
| Upper Level | Bedroom | 16.92 Ft x 14.92 Ft |
| Primary Bedroom | 13.00 Ft x 11.92 Ft | |
| Bedroom | 9.42 Ft x 9.33 Ft | |
| Bedroom | 10.33 Ft x 9.50 Ft | |
| Other | 8.50 Ft x 4.42 Ft | |
| 3pc Bathroom | 9.50 Ft x 7.83 Ft | |
| 4pc Bathroom | 8.42 Ft x 4.92 Ft |
| Features | |||||
|---|---|---|---|---|---|
| See remarks | Other | No Smoking Home | |||
| Attached Garage(2) | Washer | Refrigerator | |||
| Dishwasher | Stove | Microwave Range Hood Combo | |||
| Window Coverings | Garage door opener | None | |||
| Other | |||||


































