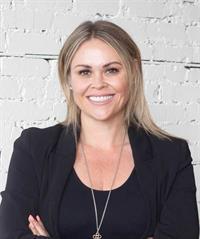26, 605 15 Avenue SW Beltline, Calgary, Alberta, CA
Address: 26, 605 15 Avenue SW, Calgary, Alberta
Summary Report Property
- MKT IDA2207903
- Building TypeRow / Townhouse
- Property TypeSingle Family
- StatusBuy
- Added11 weeks ago
- Bedrooms2
- Bathrooms1
- Area920 sq. ft.
- DirectionNo Data
- Added On09 Apr 2025
Property Overview
Welcome to Chateau Falls—a gated townhouse complex perfectly situated in the heart of the Beltline, just steps from the shops and restaurants of 17th Avenue and walking distance to downtown.This bright and spacious top-floor corner unit offers a bungalow-style layout with vaulted ceilings and in-floor heating throughout. The white kitchen features stainless steel appliances, a breakfast bar, and flows into the dining area and living room complete with a gas fireplace. The south-facing primary bedroom includes a generous closet, its own balcony, and a cheater door to bathroom with skylight. A second bedroom with private balcony overlooking the courtyard fountain and convenient in-suite laundry complete the well-designed floor plan. Additional features include a new AC unit and heat pump in the primary bedroom, a newer 75-gallon hot water tank, and updated trim and plugs throughout. The unit also comes with an underground parking stall and storage locker and there is a bike storage area in the parkade. Chateau Falls has a prime location close to the amenities of 17th Avenue and 4th Street- don’t miss out! (id:51532)
Tags
| Property Summary |
|---|
| Building |
|---|
| Land |
|---|
| Level | Rooms | Dimensions |
|---|---|---|
| Main level | Living room | 14.67 Ft x 12.67 Ft |
| Dining room | 8.17 Ft x 5.42 Ft | |
| Kitchen | 12.25 Ft x 9.58 Ft | |
| Primary Bedroom | 11.17 Ft x 9.83 Ft | |
| Bedroom | 10.25 Ft x 10.00 Ft | |
| 4pc Bathroom | Measurements not available | |
| Laundry room | 9.83 Ft x 3.50 Ft |
| Features | |||||
|---|---|---|---|---|---|
| See remarks | Other | Back lane | |||
| Parking | Underground | Washer | |||
| Refrigerator | Dishwasher | Stove | |||
| Dryer | Microwave Range Hood Combo | Central air conditioning | |||
| Other | |||||













































