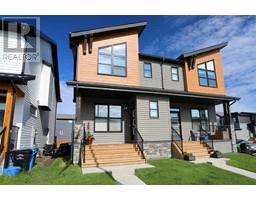265, 4037 42 Street NW Varsity, Calgary, Alberta, CA
Address: 265, 4037 42 Street NW, Calgary, Alberta
Summary Report Property
- MKT IDA2147318
- Building TypeRow / Townhouse
- Property TypeSingle Family
- StatusBuy
- Added3 weeks ago
- Bedrooms3
- Bathrooms3
- Area1702 sq. ft.
- DirectionNo Data
- Added On13 Jul 2024
Property Overview
END UNIT | OPEN FLOOR PLAN | NEWER KITCHEN | GRANITE COUNTER TOP | NEWER FLOORING | NEWER RAILING | Discover your next home at 265, 4037 42 St NW, where modern elegance meets convenience in Calgary's sought-after northwest. This immaculate townhouse offers a blend of comfort and contemporary design, perfect for discerning buyers seeking quality and location.Thoughtfully designed with 3 bedrooms and 2.5 bathrooms, including a 3pc ensuite on the 2nd floor and a bonus room with ample space for your family’s usage. The main floor offers a heated single attached garage, utility, laundry and an additional bedroom or office room whatever suits your need. The upper floor is very bright with adjacent living room and dining room which brings a lot of natural light to the house. The kitchen is a chef’s delight with modern appliances, granite countertops and double sink. This townhouse is close to all the amenities: within walking distance to bus stops, schools, the Market Mall. A couple of mins drive to LRT, hospitals, University of Calgary. Also this is a strong rental potential in a high-demand area. Don’t miss out on this opportunity to own a piece of Calgary’s thriving northwest community. (id:51532)
Tags
| Property Summary |
|---|
| Building |
|---|
| Land |
|---|
| Level | Rooms | Dimensions |
|---|---|---|
| Second level | 3pc Bathroom | 12.25 Ft x 10.42 Ft |
| 4pc Bathroom | 7.67 Ft x 5.00 Ft | |
| Bedroom | 15.33 Ft x 13.17 Ft | |
| Bonus Room | 14.00 Ft x 17.42 Ft | |
| Primary Bedroom | 12.50 Ft x 17.25 Ft | |
| Main level | Bedroom | 11.42 Ft x 10.25 Ft |
| 2pc Bathroom | 5.25 Ft x 5.42 Ft | |
| Upper Level | Dining room | 17.83 Ft x 11.08 Ft |
| Living room | 21.58 Ft x 15.42 Ft | |
| Kitchen | 12.00 Ft x 10.83 Ft |
| Features | |||||
|---|---|---|---|---|---|
| Cul-de-sac | Parking | Attached Garage(1) | |||
| Washer | Refrigerator | Dishwasher | |||
| Stove | Dryer | Hood Fan | |||
| Window Coverings | None | ||||





























































