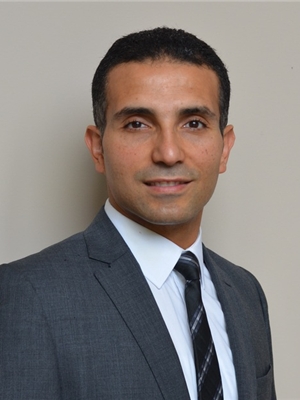268 Nolanshire Point NW Nolan Hill, Calgary, Alberta, CA
Address: 268 Nolanshire Point NW, Calgary, Alberta
Summary Report Property
- MKT IDA2228547
- Building TypeHouse
- Property TypeSingle Family
- StatusBuy
- Added23 hours ago
- Bedrooms4
- Bathrooms4
- Area2438 sq. ft.
- DirectionNo Data
- Added On06 Jun 2025
Property Overview
*** PRICED TO SELL *** Welcome to this exquisite custom home in Nolan Hill, crafted by Shane Homes, offering over 3,200 square feet of luxurious living space. This property boasts numerous upgrades, including a fully finished basement, central vacuum, new roof and back siding, air conditioning, a water softener, speakers and a ventilation system for radon gas exhaust.The bright and inviting front entrance leads to a main floor office. The chef-inspired kitchen is equipped with top-notch stainless steel appliances and an expansive pantry. The open-concept layout seamlessly connects the living room, dining area, and kitchen, creating the perfect setting for family gatherings and entertaining.Upstairs, you'll discover a spacious bonus room, three bedrooms, and two bathrooms, including a sumptuous primary suite with a spa-like 5-piece ensuite and walk-in closet. The upper floor is equipped with air conditioning for year-round comfort.The fully finished basement includes a bedroom, 3-piece bathroom, sports corner, and a good size living area. The backyard showcases an upgraded deck with a playground, perfect for kids. Situated in Nolan Hill, this home is close to scenic walking trails, parks, shopping, dining, and major routes like Stoney Trail. Don't miss your chance to own this exceptional home in one of Calgary's most desirable communities. Book your viewing today! (id:51532)
Tags
| Property Summary |
|---|
| Building |
|---|
| Land |
|---|
| Level | Rooms | Dimensions |
|---|---|---|
| Basement | Family room | 9.17 Ft x 4.08 Ft |
| 3pc Bathroom | 4.92 Ft x 9.00 Ft | |
| Bedroom | 9.92 Ft x 9.83 Ft | |
| Den | 8.42 Ft x 11.08 Ft | |
| Main level | Other | 5.42 Ft x 6.50 Ft |
| 2pc Bathroom | 4.75 Ft x 4.92 Ft | |
| Other | 5.42 Ft x 9.33 Ft | |
| Office | 11.58 Ft x 9.83 Ft | |
| Living room | 15.58 Ft x 13.25 Ft | |
| Dining room | 12.42 Ft x 7.75 Ft | |
| Pantry | 4.17 Ft x 4.17 Ft | |
| Upper Level | Bonus Room | 14.58 Ft x 14.50 Ft |
| Bedroom | 12.83 Ft x 10.75 Ft | |
| Bedroom | 11.00 Ft x 14.50 Ft | |
| 4pc Bathroom | 4.92 Ft x 9.00 Ft | |
| Laundry room | 7.92 Ft x 5.17 Ft | |
| Primary Bedroom | 15.42 Ft x 12.42 Ft | |
| 5pc Bathroom | 10.50 Ft x 14.42 Ft |
| Features | |||||
|---|---|---|---|---|---|
| Attached Garage(2) | Washer | Refrigerator | |||
| Gas stove(s) | Dishwasher | Dryer | |||
| Microwave | Window Coverings | Garage door opener | |||
| Central air conditioning | |||||
























































