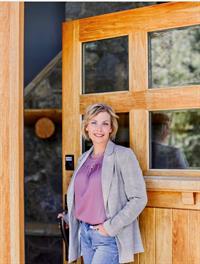2710 88 Street SE, Calgary, Alberta, CA
Address: 2710 88 Street SE, Calgary, Alberta
Summary Report Property
- MKT IDA2247834
- Building TypeHouse
- Property TypeSingle Family
- StatusBuy
- Added2 days ago
- Bedrooms4
- Bathrooms2
- Area1198 sq. ft.
- DirectionNo Data
- Added On18 Aug 2025
Property Overview
Discover a rare chance to own 3.5 acres of prime land in a highly sought-after location—just steps from the rapidly expanding community of Belvedere within city limits! With massive future potential, this property is ideal for developers, investors, or anyone looking to create their dream estate while enjoying the convenience of city living.The property currently features a bungalow-style home, that was renovated in 2010, with a bright, functional layout, two spacious main-floor living areas, and a renovated kitchen equipped with stainless steel appliances, a gas stove, and modern cabinetry. The lower level offers three bedrooms, a full bathroom, and a large family room, providing ample space for family or guests.An oversized double garage with work space adds practical value, while the property’s well water system can easily be switched to city water, which is already available at the lot line.Whether you choose to update the existing home, build new, or explore development possibilities, this property offers unmatched potential in an unbeatable location. (id:51532)
Tags
| Property Summary |
|---|
| Building |
|---|
| Land |
|---|
| Level | Rooms | Dimensions |
|---|---|---|
| Basement | 4pc Bathroom | 5.75 Ft x 9.08 Ft |
| Bedroom | 15.75 Ft x 9.42 Ft | |
| Bedroom | 9.50 Ft x 14.08 Ft | |
| Living room | 12.17 Ft x 22.42 Ft | |
| Bedroom | 14.92 Ft x 14.17 Ft | |
| Main level | 3pc Bathroom | 7.42 Ft x 7.08 Ft |
| Primary Bedroom | 11.00 Ft x 15.75 Ft | |
| Breakfast | 12.17 Ft x 7.00 Ft | |
| Family room | 19.08 Ft x 14.50 Ft | |
| Kitchen | 12.17 Ft x 11.17 Ft | |
| Living room | 12.00 Ft x 15.92 Ft |
| Features | |||||
|---|---|---|---|---|---|
| French door | Detached Garage(2) | Washer | |||
| Refrigerator | Gas stove(s) | Dishwasher | |||
| Dryer | Microwave Range Hood Combo | None | |||





























































