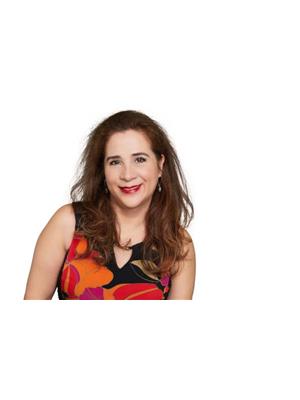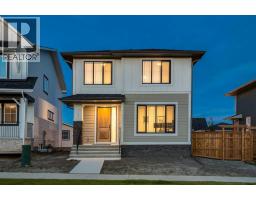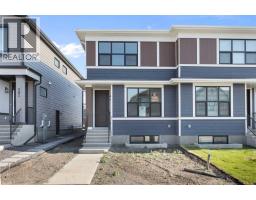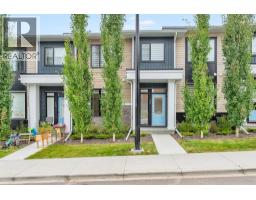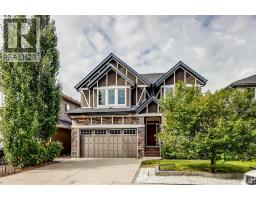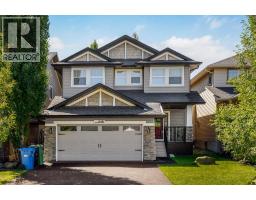275 Silverado Plains Close SW Silverado, Calgary, Alberta, CA
Address: 275 Silverado Plains Close SW, Calgary, Alberta
Summary Report Property
- MKT IDA2234890
- Building TypeHouse
- Property TypeSingle Family
- StatusBuy
- Added10 weeks ago
- Bedrooms4
- Bathrooms4
- Area1973 sq. ft.
- DirectionNo Data
- Added On01 Jul 2025
Property Overview
Located in the beautiful and sought-after community of Silverado, this home is just steps from a lovely park in front and backs onto a lush green space with a scenic, tree-lined pathway—offering both privacy and natural beauty.Sitting on an extra-large lot of over 7,000 sqft, it provides incredible space inside and out—you will not be disappointed!This beautifully upgraded home features 3 bedrooms and 3.5 bathrooms, with an ideal layout and thoughtful touches throughout: Newer roof and siding (2 years old)9-foot ceilings on the main floorImpeccable hardwood flooring on main floorAbundant cabinetry and a gas stove in the kitchen, plus elegant granite countertops Convenient main-floor laundryCentral vacuum system and water softenerBBQ gas line on the patioTwo fireplaces—one on the main level and another in the basementUpstairs, you’ll find a spacious bonus room and a well-designed primary suite with dual sinks and a large walk-in closet.The fully finished basement is open and bright, with large windows and a full bathroom—perfect for guests, a home gym, or a cozy entertainment space.Situated near MacLeod Trail, Stoney Trail, the train station, top-rated schools, shopping, and more, this Silverado gem offers the perfect blend of comfort, convenience, and charm. (id:51532)
Tags
| Property Summary |
|---|
| Building |
|---|
| Land |
|---|
| Level | Rooms | Dimensions |
|---|---|---|
| Second level | Primary Bedroom | 14.00 Ft x 20.00 Ft |
| Bedroom | 10.17 Ft x 9.67 Ft | |
| Bedroom | 10.17 Ft x 9.58 Ft | |
| 5pc Bathroom | 8.42 Ft x 10.67 Ft | |
| Other | 8.75 Ft x 5.83 Ft | |
| 4pc Bathroom | 8.33 Ft x 7.83 Ft | |
| Bedroom | 10.17 Ft x 9.58 Ft | |
| Family room | 14.00 Ft x 15.58 Ft | |
| Lower level | Recreational, Games room | 21.75 Ft x 29.67 Ft |
| 4pc Bathroom | 7.92 Ft x 5.00 Ft | |
| Other | 7.33 Ft x 13.75 Ft | |
| Main level | Living room | 14.08 Ft x 12.67 Ft |
| Dining room | 14.75 Ft x 10.75 Ft | |
| Kitchen | 10.25 Ft x 13.58 Ft | |
| Laundry room | 8.08 Ft x 8.58 Ft | |
| Foyer | 10.25 Ft x 7.75 Ft | |
| 2pc Bathroom | 4.75 Ft x 4.92 Ft |
| Features | |||||
|---|---|---|---|---|---|
| PVC window | No Smoking Home | Gas BBQ Hookup | |||
| Parking | Attached Garage(2) | Refrigerator | |||
| Range - Gas | Dishwasher | Microwave | |||
| Garburator | Hood Fan | Window Coverings | |||
| Garage door opener | Washer & Dryer | None | |||














































