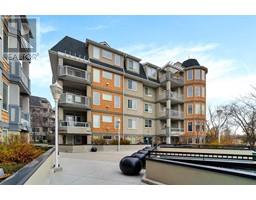2934 Lathom Crescent SW Lakeview, Calgary, Alberta, CA
Address: 2934 Lathom Crescent SW, Calgary, Alberta
Summary Report Property
- MKT IDA2191014
- Building TypeHouse
- Property TypeSingle Family
- StatusBuy
- Added8 hours ago
- Bedrooms4
- Bathrooms3
- Area1210 sq. ft.
- DirectionNo Data
- Added On12 Feb 2025
Property Overview
***OPEN HOUSE Saturday Feb.15 from 2-4PM***Welcome to 2934 Lathom Crescent SW in the community of Lakeview. On a quiet street, this oversized pie lot is super wide in the back with a long driveway for RV Parking and a newly built two car garage! The Kitchen has upgraded stainless appliances, bright windows, and overlooks the built-in dining area. This home is very bright and cherry with plenty of natural light, hardwood floors and features a wood burning brick faced fireplace in the living room. The back of the home contains 3 good sized bedrooms, as well as a full 4-piece bath. The Primary Bath and Bedroom have both been expanded. The Ensuite has vaulted ceilings, custom tile, deep jetted soaker tub, separate shower and custom cabinetry. With 4 generous bedrooms (3+1) and 3 full bathrooms this is a great family home. The basement hosts a large bedroom, as well as a spacious family room. There is a newer High-efficient Carrier Furnace, updated HWT, and a renovated 3rd Full Bathroom. Lakeview is one of Calgary's most desirable neighborhoods with access to many amenities like shopping, schools, steps to Glenmore Park and the Weaslehead pathways, and a unique family-oriented neighborhood. Come by today to view your new home! (id:51532)
Tags
| Property Summary |
|---|
| Building |
|---|
| Land |
|---|
| Level | Rooms | Dimensions |
|---|---|---|
| Basement | Bedroom | 25.50 Ft x 9.67 Ft |
| 4pc Bathroom | 4.92 Ft x 8.25 Ft | |
| Recreational, Games room | 12.83 Ft x 26.50 Ft | |
| Furnace | 12.83 Ft x 23.42 Ft | |
| Main level | Living room | 13.33 Ft x 13.83 Ft |
| Dining room | 10.08 Ft x 8.50 Ft | |
| Kitchen | 13.50 Ft x 10.50 Ft | |
| Bedroom | 9.83 Ft x 7.83 Ft | |
| Bedroom | 9.83 Ft x 8.50 Ft | |
| 4pc Bathroom | 4.92 Ft x 9.08 Ft | |
| 4pc Bathroom | 8.42 Ft x 9.08 Ft | |
| Primary Bedroom | 17.17 Ft x 10.08 Ft |
| Features | |||||
|---|---|---|---|---|---|
| French door | Detached Garage(2) | Washer | |||
| Refrigerator | Cooktop - Electric | Dishwasher | |||
| Dryer | Oven - Built-In | None | |||





































































