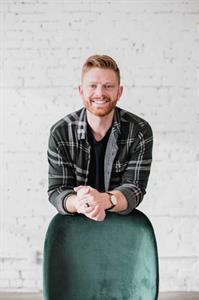3 Kincora Glen Bay NW Kincora, Calgary, Alberta, CA
Address: 3 Kincora Glen Bay NW, Calgary, Alberta
Summary Report Property
- MKT IDA2240111
- Building TypeHouse
- Property TypeSingle Family
- StatusBuy
- Added19 hours ago
- Bedrooms3
- Bathrooms4
- Area1967 sq. ft.
- DirectionNo Data
- Added On21 Aug 2025
Property Overview
Welcome Home to Kincora! This home has been thoughtfully designed and built by Ashton Luxury Living. Proud recipient of the 2009 BILD Award, this home has been meticulously maintained and offers a distinctive layout with high ceilings that immediately set it apart from the rest of the community. The main floor welcomes you with an open-concept design centered around a warm gas fireplace, framed by timeless stonework to the second level- creating an elegant focal point. The kitchen features 9-foot ceilings, rich wood cabinetry, granite countertops, and new stainless steel appliances. A dedicated home office and main floor laundry and access to your attached oversized garage add convenience and flexibility for today’s busy lifestyle.Upstairs, the spacious primary suite offers beautiful views of the green space and walking paths, along with a luxurious 5-piece ensuite and a generous walk-in closet. Two additional well-sized bedrooms and a full 4-piece bathroom complete the upper level.The lower level provides a large recreation area—perfect as a flex space, media room, or second family area—along with a 2-piece bath and plenty of storage.Enjoy the sunny south west-facing backyard, with a gas line for your BBQ and peaceful views of the adjacent field. Situated on a desirable corner lot, this home offers both privacy and proximity to parks, pathways, and a wide range of nearby amenities at Creekside Shopping Centre.Don’t miss your chance to own a truly special home in one of NW Calgary’s most sought-after communities. (id:51532)
Tags
| Property Summary |
|---|
| Building |
|---|
| Land |
|---|
| Level | Rooms | Dimensions |
|---|---|---|
| Second level | Primary Bedroom | 17.42 Ft x 13.83 Ft |
| 5pc Bathroom | 11.67 Ft x 10.25 Ft | |
| 4pc Bathroom | 8.67 Ft x 4.92 Ft | |
| Bedroom | 10.33 Ft x 13.42 Ft | |
| Bedroom | 9.25 Ft x 12.42 Ft | |
| Basement | Recreational, Games room | 27.92 Ft x 21.50 Ft |
| 2pc Bathroom | 4.92 Ft x 5.33 Ft | |
| Main level | Foyer | 9.50 Ft x 7.92 Ft |
| Living room | 15.42 Ft x 13.92 Ft | |
| Office | 8.08 Ft x 10.08 Ft | |
| Laundry room | 6.33 Ft x 8.17 Ft | |
| 2pc Bathroom | 4.92 Ft x 4.92 Ft | |
| Kitchen | 13.50 Ft x 13.67 Ft | |
| Dining room | 9.92 Ft x 10.08 Ft |
| Features | |||||
|---|---|---|---|---|---|
| Cul-de-sac | PVC window | Closet Organizers | |||
| No Animal Home | Level | Gas BBQ Hookup | |||
| Attached Garage(2) | Washer | Refrigerator | |||
| Gas stove(s) | Dishwasher | Dryer | |||
| Microwave Range Hood Combo | Window Coverings | Central air conditioning | |||




































































