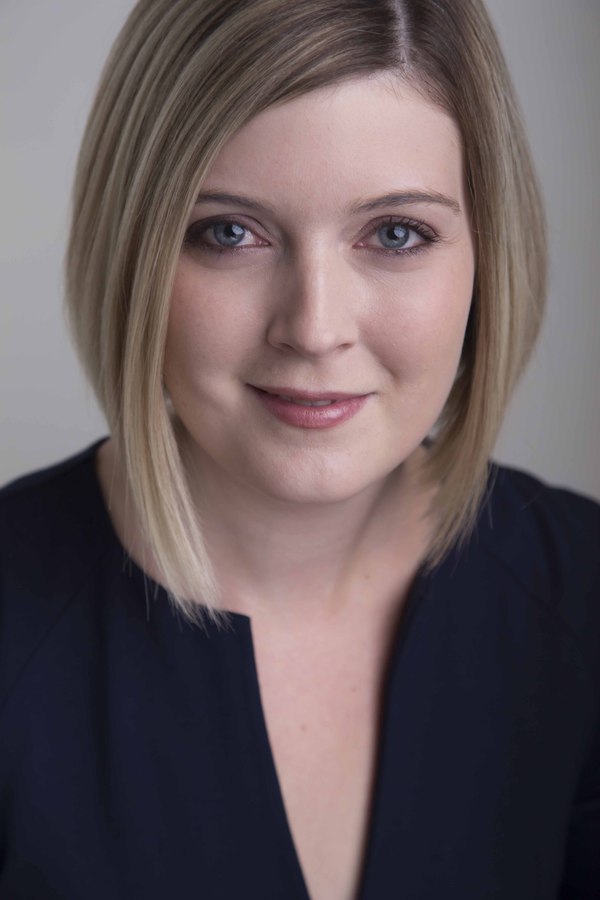300 Walden Parade SE Walden, Calgary, Alberta, CA
Address: 300 Walden Parade SE, Calgary, Alberta
Summary Report Property
- MKT IDA2199655
- Building TypeHouse
- Property TypeSingle Family
- StatusBuy
- Added4 weeks ago
- Bedrooms3
- Bathrooms3
- Area1890 sq. ft.
- DirectionNo Data
- Added On06 Mar 2025
Property Overview
Welcome Home to this beautifully maintained property in family friendly Walden. Centrally located near the parks, pathways and walking distance to shops and service, this home is sure to impress. Walk into your welcoming foyer featuring high end ENGINEERED HARDWOOD FLOORING, 9ft ceilings and cozy FIREPLACE. Enjoy hosting friends with an open concept floor plan, beautiful chef's kitchen with ceiling height hood fan, built in microwave, QUARTZ COUNTERTOPS, stainless steel appliances and trendy back splash. Head upstairs to your bright south facing master retreat featuring a 4 PIECE ENSUITE with OVERSIZED SHOWER,QUARTZ countertops, dual sinks and walk in closet. Two other large sized bedrooms, a 4 piece bathroom PLUS upstairs laundry room and massive bonus room boasting bright windows round out the second level. The basement is fully finished with a MASSIVE FAMILY ROOM and play nook. Enjoy your outdoor space on your large two-tier privacy deck with gas line or head down to the grassy area. Don't miss your opportunity to own this well maintained home. Call your favourite Realtor today and book your private viewing! (id:51532)
Tags
| Property Summary |
|---|
| Building |
|---|
| Land |
|---|
| Level | Rooms | Dimensions |
|---|---|---|
| Second level | Primary Bedroom | 16.92 Ft x 11.00 Ft |
| Bedroom | 8.67 Ft x 13.50 Ft | |
| Bedroom | 13.33 Ft x 8.92 Ft | |
| Bonus Room | 11.17 Ft x 10.58 Ft | |
| 4pc Bathroom | .00 Ft x 6.00 Ft | |
| 4pc Bathroom | 8.17 Ft x 4.92 Ft | |
| Bonus Room | 11.00 Ft x 13.25 Ft | |
| Laundry room | 9.33 Ft x 7.42 Ft | |
| Basement | Recreational, Games room | 16.33 Ft x 12.42 Ft |
| Family room | 21.83 Ft x 12.50 Ft | |
| Storage | 21.00 Ft x 9.00 Ft | |
| Main level | 2pc Bathroom | 5.75 Ft x 5.00 Ft |
| Kitchen | 116.50 Ft x 12.92 Ft |
| Features | |||||
|---|---|---|---|---|---|
| Other | No Smoking Home | Attached Garage(2) | |||
| Washer | Refrigerator | Range - Gas | |||
| Dishwasher | Stove | Dryer | |||
| Microwave | Window Coverings | Garage door opener | |||
| None | |||||































































