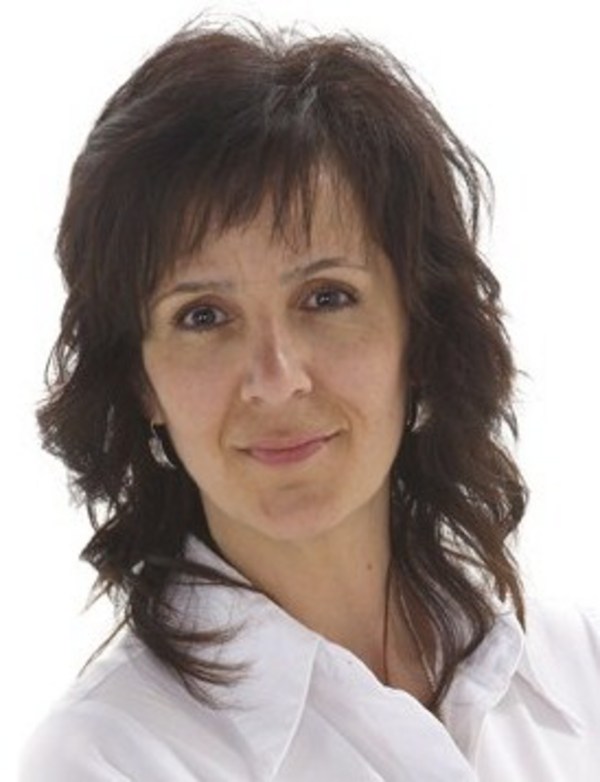301, 1335 12 Avenue SW Beltline, Calgary, Alberta, CA
Address: 301, 1335 12 Avenue SW, Calgary, Alberta
Summary Report Property
- MKT IDA2177674
- Building TypeApartment
- Property TypeSingle Family
- StatusBuy
- Added2 weeks ago
- Bedrooms2
- Bathrooms1
- Area863 sq. ft.
- DirectionNo Data
- Added On06 Dec 2024
Property Overview
***OPEN HOUSE, SATURDAY, DECEMBER 7, 2-4 PM***This beautiful, bright, and spacious 2-bedroom, 1-bathroom corner unit offers one of the best layouts in the building. The unit opens to a welcoming foyer that provides a perfect introduction to the unit’s warm and airy ambiance. The kitchen, with its large west-facing window, is designed to capture plenty of afternoon sun. Adjacent to the kitchen is a separate dining area which opens up to an expansive, sunlit living room with a three-paneled glass balcony door that invites you onto a large balcony—ideal for relaxing or entertaining. Both bedrooms are generously sized and share a well-appointed full bathroom. The unit also features a functional and large ensuite storage room. For those with a vehicle, an assigned parking stall in a secure parkade provides a sense of peace and ease. You’ll also enjoy the convenience of being near the Sunalta C-Train station as well as easy access to the river, downtown core, 17th Avenue shops and amenities, the Co-op grocery, and everything else that inner-city living has to offer. (id:51532)
Tags
| Property Summary |
|---|
| Building |
|---|
| Land |
|---|
| Level | Rooms | Dimensions |
|---|---|---|
| Main level | 4pc Bathroom | 1.49 M x 2.72 M |
| Other | 5.38 M x 1.65 M | |
| Bedroom | 4.02 M x 2.98 M | |
| Dining room | 2.81 M x 3.05 M | |
| Foyer | 1.72 M x 1.58 M | |
| Kitchen | 2.50 M x 3.51 M | |
| Living room | 5.20 M x 3.84 M | |
| Primary Bedroom | 4.01 M x 3.30 M | |
| Storage | 1.66 M x 1.70 M |
| Features | |||||
|---|---|---|---|---|---|
| Parking | Refrigerator | Dishwasher | |||
| Stove | Window Coverings | None | |||

















































