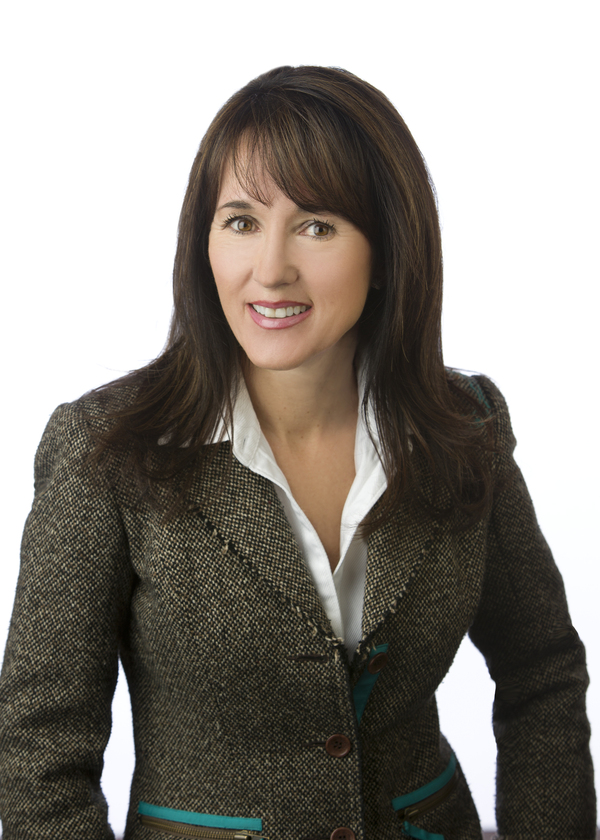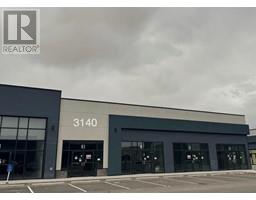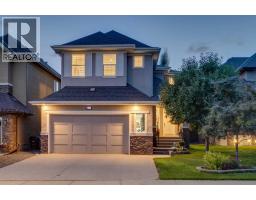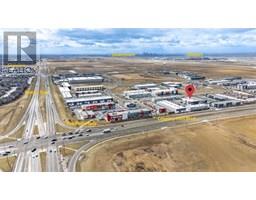301, 495 78 Avenue SW Kingsland, Calgary, Alberta, CA
Address: 301, 495 78 Avenue SW, Calgary, Alberta
Summary Report Property
- MKT IDA2250321
- Building TypeApartment
- Property TypeSingle Family
- StatusBuy
- Added1 days ago
- Bedrooms2
- Bathrooms2
- Area1268 sq. ft.
- DirectionNo Data
- Added On23 Aug 2025
Property Overview
Bright corner unit on third floor overlooking South Park in Kingsland with 2 bedrooms and a den. The unit is very bright because it has windows in every room except the bathrooms and den. The layout is an open floor plan with a south facing balcony off the living room which has the view of the park. The kitchen has light oak kitchen cabinets , granite counter tops and slate floors.The primary is spacious with his and hers closets and a 6 piece ensuite. (walk in shower and tub). The den is at the front foyer for easy assess . The laundry has its own room within the unit. The dining room is spacious and open to the kitchen and living room, has a large window in the dining room facing west. 1 title parking stall underground with a storage unit. Seller rents an additional underground stall and maybe available for the new owner subject to buyer arranging. This is walking distance to the heritage LRT , restarants and shopping. Also close to indoor /outdoor skating rinks. (id:51532)
Tags
| Property Summary |
|---|
| Building |
|---|
| Land |
|---|
| Level | Rooms | Dimensions |
|---|---|---|
| Main level | Living room | 17.77 Ft x 12.33 Ft |
| Kitchen | 14.17 Ft x 10.17 Ft | |
| Dining room | 11.00 Ft x 10.00 Ft | |
| Primary Bedroom | 16.67 Ft x 10.17 Ft | |
| 6pc Bathroom | 9.25 Ft x 7.75 Ft | |
| Bedroom | 10.67 Ft x 8.58 Ft | |
| Foyer | 7.08 Ft x 5.17 Ft | |
| Den | 10.92 Ft x 9.17 Ft | |
| Laundry room | 6.83 Ft x 4.33 Ft | |
| 4pc Bathroom | 8.75 Ft x 4.83 Ft |
| Features | |||||
|---|---|---|---|---|---|
| Gas BBQ Hookup | Parking | Underground | |||
| Refrigerator | None | Dishwasher | |||
| Stove | Microwave Range Hood Combo | Window Coverings | |||
| Washer/Dryer Stack-Up | See Remarks | Car Wash | |||
| Recreation Centre | |||||















































