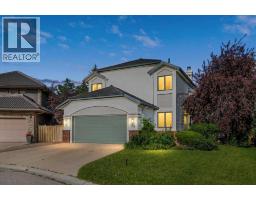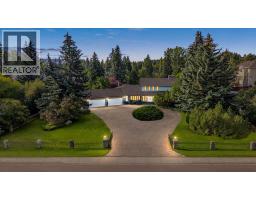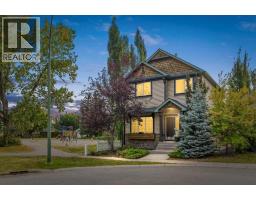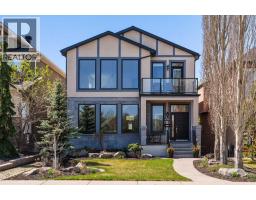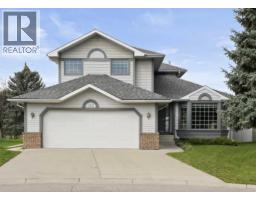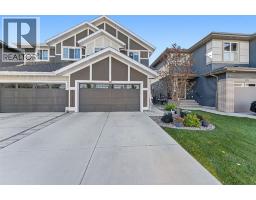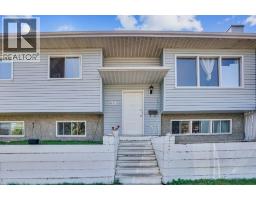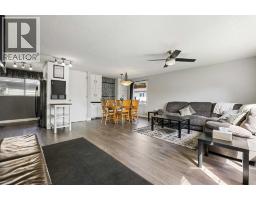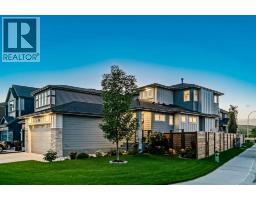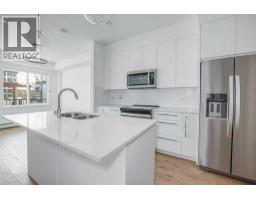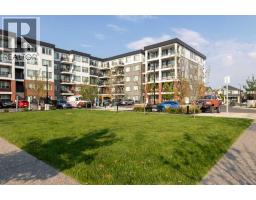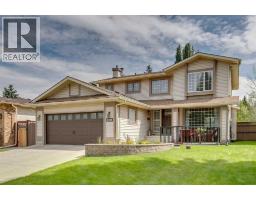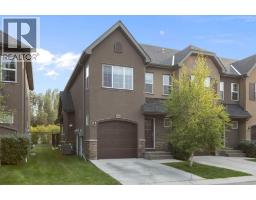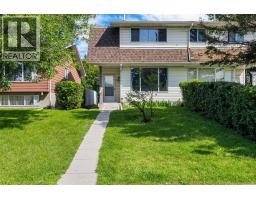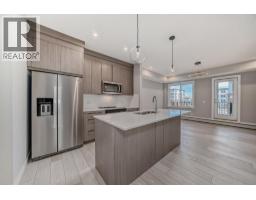3011 27 Street SW Killarney/Glengarry, Calgary, Alberta, CA
Address: 3011 27 Street SW, Calgary, Alberta
Summary Report Property
- MKT IDA2252931
- Building TypeDuplex
- Property TypeSingle Family
- StatusBuy
- Added1 weeks ago
- Bedrooms4
- Bathrooms4
- Area1981 sq. ft.
- DirectionNo Data
- Added On21 Sep 2025
Property Overview
NEW PRICE *OH | Saturday & Sunday | Sept 20 & 21 | 11:00am-1:000pm* Welcome to this exceptional, upscale family home nestled in the sought-after Killarney community - where modern sophistication meets everyday comfort. Designed with refined taste and meticulous attention to detail, this 4-bedroom, 3.5-bathroom residence offers over 2778 total sq ft of beautifully appointed living space, perfectly tailored for modern urban families.Step inside to discover rich walnut wood detailing throughout, adding warmth and elegance to the clean, contemporary design. Designer lighting and premium finishes elevate every room, while high-tech features blend seamlessly into the home's thoughtful layout. A striking skylight over the stairwell floods the interior with natural light. The gourmet kitchen has a large quartz island, walk-in pantry, and custom walnut cabinetry. There’s plenty of room for the whole family in the spacious dining room. Your main living spaces flow to the sunny living room with chic modern fireplace making the home ideal for entertaining or relaxing with family and friends. Upstairs, the luxurious primary suite is a true retreat—complete with a private balcony, walk-in closet, and a two-sided fireplace shared with the spa-inspired ensuite. Indulge in the oversized jetted soaker tub, and walk-in shower with rain shower and wall jets—all wrapped in modern elegance. There are two more washrooms, a well equipped laundry room and a family washroom on the upper level.The fully finished basement with in-floor heating offers a recreation room with wet bar, bedroom and full washroom. Outside enjoy your morning coffee in the fully landscaped front yard with mature perennials, or relax in the evening on your large deck in the sunny west-facing backyard. The detached two-car garage has room for all your gear.All of this is set in a vibrant, family-friendly community known for its excellent schools, walkable shops and services, and easy access to downtown, transit, and major transportation routes.This is more than a home—it’s the perfect foundation for your family’s next chapter. Don’t miss your opportunity to live in one of Calgary’s most desirable urban neighbourhoods. (id:51532)
Tags
| Property Summary |
|---|
| Building |
|---|
| Land |
|---|
| Level | Rooms | Dimensions |
|---|---|---|
| Lower level | Recreational, Games room | 19.00 Ft x 17.00 Ft |
| Bedroom | 13.50 Ft x 13.25 Ft | |
| 3pc Bathroom | 14.08 Ft x 5.08 Ft | |
| Furnace | 9.00 Ft x 7.50 Ft | |
| Other | 9.08 Ft x 7.42 Ft | |
| Main level | Living room | 15.75 Ft x 14.67 Ft |
| Dining room | 13.92 Ft x 11.75 Ft | |
| Kitchen | 17.75 Ft x 15.75 Ft | |
| 2pc Bathroom | 5.83 Ft x 5.17 Ft | |
| Upper Level | Primary Bedroom | 16.00 Ft x 12.00 Ft |
| 6pc Bathroom | 15.83 Ft x 9.58 Ft | |
| Bedroom | 15.25 Ft x 9.75 Ft | |
| Bedroom | 12.42 Ft x 9.92 Ft | |
| 4pc Bathroom | 9.75 Ft x 5.00 Ft | |
| Laundry room | 9.75 Ft x 8.50 Ft |
| Features | |||||
|---|---|---|---|---|---|
| Treed | Back lane | PVC window | |||
| Closet Organizers | No Smoking Home | Level | |||
| Gas BBQ Hookup | Detached Garage(2) | Washer | |||
| Refrigerator | Range - Gas | Dishwasher | |||
| Dryer | Microwave | Garburator | |||
| Humidifier | Hood Fan | Window Coverings | |||
| Garage door opener | Central air conditioning | Fully air conditioned | |||




















































