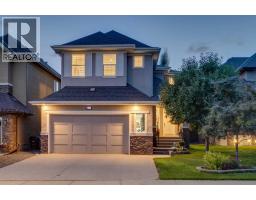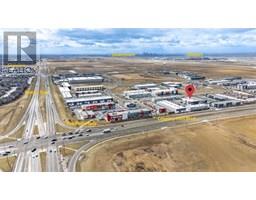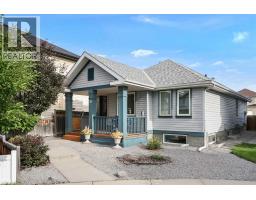302, 333 22 Avenue SW Mission, Calgary, Alberta, CA
Address: 302, 333 22 Avenue SW, Calgary, Alberta
Summary Report Property
- MKT IDA2227102
- Building TypeApartment
- Property TypeSingle Family
- StatusBuy
- Added4 weeks ago
- Bedrooms2
- Bathrooms2
- Area730 sq. ft.
- DirectionNo Data
- Added On27 Jul 2025
Property Overview
HEART of MISSION! Looking for a "walking lifestyle" home with all of the trendy Mission cafes, restaurants, pubs, patios, shops and services literally right outside your door? Plus, easy access to Downtown, Elbow River pathways, and MNP Sports Centre? Then look no further! This corner two bedroom, two bathroom unit in DESTINY, a super quiet CONCRETE building (not Post Tension Cable), has a pleasant exposure to 22nd Avenue and a great view of downtown buildings, especially lights at night. Efficient kitchen layout with granite counters, plenty of cupboard space, raised eating bar and high-end stainless steel appliances. Open concept to dining space and bright, comfortable living room with large windows. Spacious primary bedroom with ensuite and walk-in closet. Good sized second bedroom also has direct access to main bathroom. Bedrooms are separated by the living space. Perfect for a roommate, guests or home office. In suite laundry, plus Titled, secure, heated underground parking. Be sure to check out the amazing views from the rooftop patio. Great for hosting larger groups and enjoying the downtown lights and spectacular Stampede fireworks. READY to MOVE IN and ENJOY! (id:51532)
Tags
| Property Summary |
|---|
| Building |
|---|
| Land |
|---|
| Level | Rooms | Dimensions |
|---|---|---|
| Main level | Living room | 12.58 Ft x 12.42 Ft |
| Dining room | 11.83 Ft x 8.42 Ft | |
| Kitchen | 11.83 Ft x 8.58 Ft | |
| Primary Bedroom | 11.33 Ft x 10.50 Ft | |
| Bedroom | 13.58 Ft x 8.92 Ft | |
| 4pc Bathroom | 7.92 Ft x 4.92 Ft | |
| 4pc Bathroom | 7.83 Ft x 5.33 Ft |
| Features | |||||
|---|---|---|---|---|---|
| No Animal Home | No Smoking Home | Parking | |||
| Garage | Visitor Parking | Heated Garage | |||
| Underground | Refrigerator | Dishwasher | |||
| Stove | Microwave Range Hood Combo | Window Coverings | |||
| Washer & Dryer | None | ||||
































































