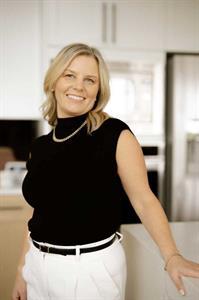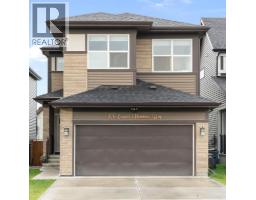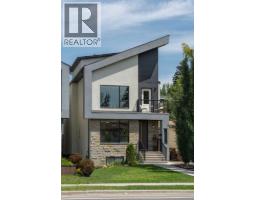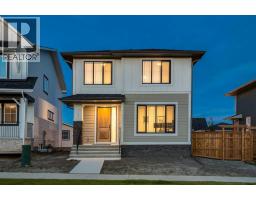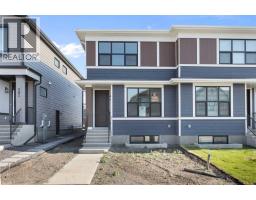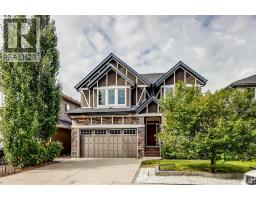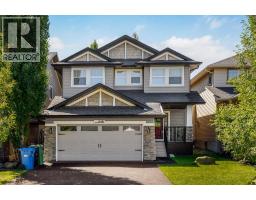302, 4327 75 Street NW Bowness, Calgary, Alberta, CA
Address: 302, 4327 75 Street NW, Calgary, Alberta
Summary Report Property
- MKT IDA2253082
- Building TypeApartment
- Property TypeSingle Family
- StatusBuy
- Added6 days ago
- Bedrooms2
- Bathrooms1
- Area818 sq. ft.
- DirectionNo Data
- Added On03 Sep 2025
Property Overview
Welcome to your bright + cheerful escape ideally located in the heart of Bowness! This stylish 2-bedroom, 1-bath well maintained condo is a true gem. The freshly painted open-concept living + dining space is filled with sunshine, features sleek laminate flooring and a roomy layout that’s just as perfect for cozy nights in as it is for entertaining friends. The kitchen brings style and function together with granite countertops, loads of cabinet space, and classic black appliances. Both bedrooms are spacious with great closets—ideal for a first-time buyer, student, or savvy investor looking to add to their portfolio. Step onto your private balcony and soak up the views of Canada Olympic Park—your front-row seat to stunning sunsets and mountain vibes. As an added bonus: this pet-friendly, self-managed building has real community spirit (yes, neighbours actually know each other’s names!) and offers 1 assigned parking stall as well as plenty of street parking for guests and in-suite laundry. Outside your door, you’re steps from parks, the Bow River pathways, and Bowness Park—plus you’re just a stroll away from the community centre, library, skate park, and the quirky shops + restaurants that make Bowness so beloved. With quick access to downtown or a spontaneous mountain getaway, this home delivers the best of both worlds: small-town warmth with big-city convenience. A fantastic opportunity to live, play, and invest in one of Calgary’s most character-packed neighbourhoods! (id:51532)
Tags
| Property Summary |
|---|
| Building |
|---|
| Land |
|---|
| Level | Rooms | Dimensions |
|---|---|---|
| Main level | 4pc Bathroom | 8.50 Ft x 4.92 Ft |
| Bedroom | 10.67 Ft x 10.50 Ft | |
| Dining room | 9.92 Ft x 9.92 Ft | |
| Foyer | 6.50 Ft x 8.58 Ft | |
| Kitchen | 10.50 Ft x 8.08 Ft | |
| Living room | 14.67 Ft x 13.08 Ft | |
| Primary Bedroom | 10.25 Ft x 11.00 Ft |
| Features | |||||
|---|---|---|---|---|---|
| PVC window | No Smoking Home | Refrigerator | |||
| Stove | Dryer | Microwave | |||
| Hood Fan | Window Coverings | None | |||





































