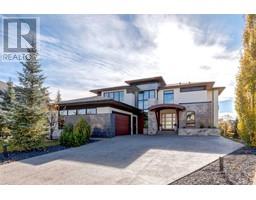303 Toscana Gardens NW Tuscany, Calgary, Alberta, CA
Address: 303 Toscana Gardens NW, Calgary, Alberta
Summary Report Property
- MKT IDA2184997
- Building TypeRow / Townhouse
- Property TypeSingle Family
- StatusBuy
- Added3 days ago
- Bedrooms2
- Bathrooms3
- Area1239 sq. ft.
- DirectionNo Data
- Added On03 Jan 2025
Property Overview
Stunning townhome located in the heart of Tuscany! Close to shopping, amenities & all schools and a rare END UNIT townhouse makes this a must-see property! This functional home offers two master bedrooms, 2.5 bathrooms. The front foyer is welcoming & opens up to a spacious living room with large windows to soak in the south exposure featuring 12ft ceilings. Office nook or dining room, a spacious gourmet kitchen, great sized eating nook & 2 pc bathroom complete the main level. Upstairs are 2 large master bedrooms, both featuring walk-in closets & 4 piece ensuites. The basement has great potential for development & contains tons of storage space & access to the double attached garage. Private front yard with a patio and ample visitor parking just outside the front door. Low condo fees & an exceptional location! Exceptional value in this complex and an end unit make this the perfect place to call home! (id:51532)
Tags
| Property Summary |
|---|
| Building |
|---|
| Land |
|---|
| Level | Rooms | Dimensions |
|---|---|---|
| Lower level | Storage | 9.75 Ft x 7.50 Ft |
| Laundry room | 9.75 Ft x 4.50 Ft | |
| Storage | 12.42 Ft x 6.83 Ft | |
| Main level | Kitchen | 12.00 Ft x 8.00 Ft |
| Pantry | 2.83 Ft x 1.83 Ft | |
| Office | 8.50 Ft x 5.50 Ft | |
| Living room | 13.33 Ft x 10.25 Ft | |
| Dining room | 8.25 Ft x 6.33 Ft | |
| 2pc Bathroom | 4.92 Ft x 4.67 Ft | |
| Foyer | 7.00 Ft x 7.00 Ft | |
| Upper Level | Primary Bedroom | 13.50 Ft x 11.92 Ft |
| 4pc Bathroom | 7.75 Ft x 6.92 Ft | |
| Bedroom | 13.33 Ft x 9.83 Ft | |
| 4pc Bathroom | 7.67 Ft x 4.92 Ft | |
| Storage | 4.33 Ft x 4.17 Ft |
| Features | |||||
|---|---|---|---|---|---|
| Back lane | No Smoking Home | Attached Garage(2) | |||
| Washer | Refrigerator | Dishwasher | |||
| Stove | Dryer | Microwave Range Hood Combo | |||
| Window Coverings | Garage door opener | None | |||





















































