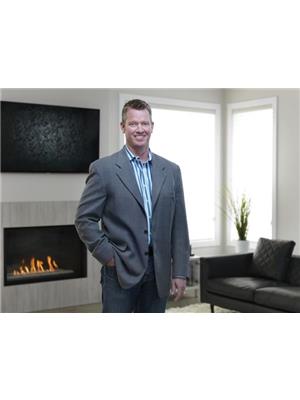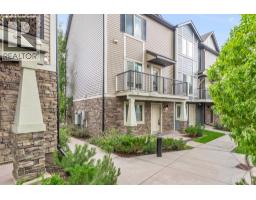304, 38 9 Street NE Bridgeland/Riverside, Calgary, Alberta, CA
Address: 304, 38 9 Street NE, Calgary, Alberta
Summary Report Property
- MKT IDA2233859
- Building TypeApartment
- Property TypeSingle Family
- StatusBuy
- Added4 weeks ago
- Bedrooms2
- Bathrooms2
- Area983 sq. ft.
- DirectionNo Data
- Added On28 Jun 2025
Property Overview
Experience vibrant inner-city living in the heart of Bridgeland! Welcome to Bridgeland Crossings. An upscale development where style meets convenience. This spacious end-unit floor plan is one of the largest in the building, offering an abundance of natural light and modern finishes throughout. The sleek, open-concept kitchen is a chef’s dream, featuring a premium stainless steel appliance package including a gas cooktop, wall oven, hood fan, and built-in dishwasher. Enjoy the comfort of central A/C on hot summer days and unwind in the generously sized living area, perfect for entertaining or relaxing. The primary bedroom offers a walk-in closet and a private ensuite bath, while the second bedroom is ideal for guests or a home office and is complemented by a stylish 4-piece bathroom. Just steps from the LRT and downtown core, with quick access to Memorial Drive, this location is unbeatable. Explore the vibrant Bridgeland community, home to trendy restaurants, cozy cafes, local pubs, and an active community association. Urban living has never looked so good. Call today to view this stunning apartment. (id:51532)
Tags
| Property Summary |
|---|
| Building |
|---|
| Land |
|---|
| Level | Rooms | Dimensions |
|---|---|---|
| Main level | Living room | 16.67 Ft x 11.32 Ft |
| Kitchen | 12.50 Ft x 8.33 Ft | |
| Breakfast | 7.35 Ft x 3.90 Ft | |
| Primary Bedroom | 13.16 Ft x 11.16 Ft | |
| Bedroom | 9.51 Ft x 9.25 Ft | |
| 4pc Bathroom | Measurements not available | |
| 4pc Bathroom | Measurements not available |
| Features | |||||
|---|---|---|---|---|---|
| Guest Suite | Parking | Garage | |||
| Heated Garage | Underground | Washer | |||
| Refrigerator | Cooktop - Gas | Dishwasher | |||
| Oven | Dryer | Microwave | |||
| Hood Fan | Window Coverings | Central air conditioning | |||
| Exercise Centre | Guest Suite | ||||










































