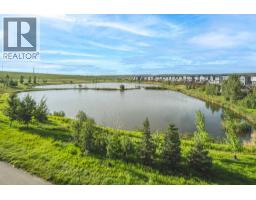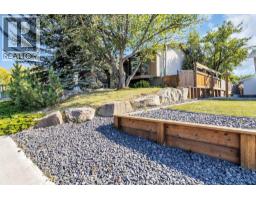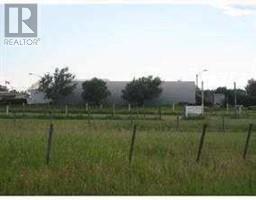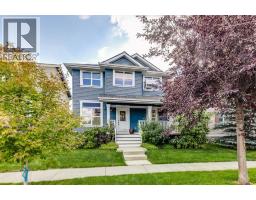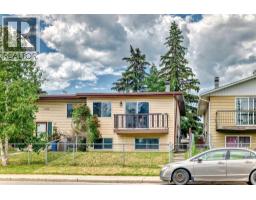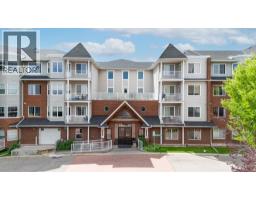304, 635 57 Avenue SW Windsor Park, Calgary, Alberta, CA
Address: 304, 635 57 Avenue SW, Calgary, Alberta
Summary Report Property
- MKT IDA2251082
- Building TypeApartment
- Property TypeSingle Family
- StatusBuy
- Added1 weeks ago
- Bedrooms1
- Bathrooms1
- Area506 sq. ft.
- DirectionNo Data
- Added On24 Aug 2025
Property Overview
Fabulous 1 bedroom condo located in the much desired community of Windsor Park. Spacious and bright floor plan. Lots of natural lighting. Quiet building with concrete construction. Stainless steel appliances. Good sized living room has a sliding patio door leading to the large private balcony. Bedroom easily fits a queen size bed. The 4 piece bathroom has a tub and tiled shower combo. Common laundry on the lower level. Parking stall in the rear of the building. Secure building. Pet friendly. Low condo fees. Very quiet street. Only a few short blocks walk to Chinook Centre Mall. Close to bus routes and Chinook LRT. Off leash park, tennis courts and playground are within a short walking distance. Great access to MacLeod Trail, Elbow Drive and Glenmore Trail. Don't miss this great opportunity for your new home or investment property. (id:51532)
Tags
| Property Summary |
|---|
| Building |
|---|
| Land |
|---|
| Level | Rooms | Dimensions |
|---|---|---|
| Main level | Living room | 13.50 Ft x 12.00 Ft |
| Dining room | 7.25 Ft x 6.92 Ft | |
| Kitchen | 6.75 Ft x 6.25 Ft | |
| Primary Bedroom | 11.67 Ft x 10.08 Ft | |
| Foyer | 7.58 Ft x 3.17 Ft | |
| 4pc Bathroom | 8.08 Ft x 4.92 Ft |
| Features | |||||
|---|---|---|---|---|---|
| Refrigerator | Range - Electric | Dishwasher | |||
| Microwave | Window Coverings | None | |||
| Laundry Facility | |||||














