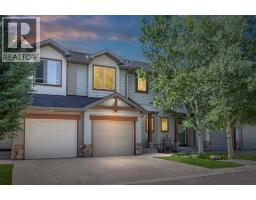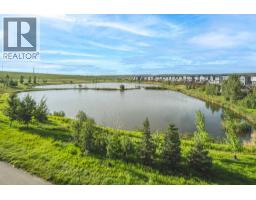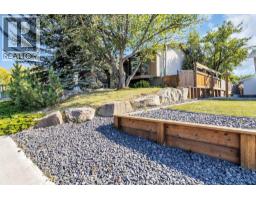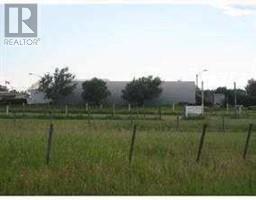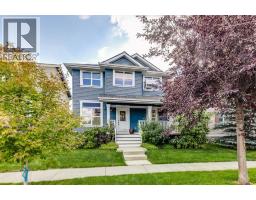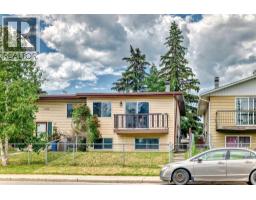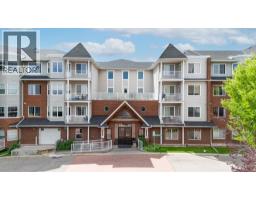3043 Cedar Ridge Drive SW Cedarbrae, Calgary, Alberta, CA
Address: 3043 Cedar Ridge Drive SW, Calgary, Alberta
Summary Report Property
- MKT IDA2247401
- Building TypeHouse
- Property TypeSingle Family
- StatusBuy
- Added1 weeks ago
- Bedrooms3
- Bathrooms3
- Area1118 sq. ft.
- DirectionNo Data
- Added On23 Aug 2025
Property Overview
This property is all about LOCATION! Discover the tranquility of a spacious 4-level splithome on a large mature lot in Cedarbrae, with underground sprinklers andbacking to a quiet green space.Walk inside to a spacious L-shaped living and dining room flowing into a functional,bright kitchen with plenty of cabinets, newer wall oven, cook top on the center island all overlooking the yard.One level up, the primary bedroom includes a 2-piece ensuite and a sunny four-seasonroom with direct access to the backyard. Two additional bedrooms and a 4-piece bathcomplete this level. Gather on the third level in a bright family room featuring a log-lighting wood-burning fireplace, a built-in entertainment unit, wet bar and a 3-piece bathroom with shower. And don’t miss the fourth level where you’ll find a versatilegames or theatre room and a spacious laundry/storage area with shelving. (Note: thefreezer is included!)The backyard is a private retreat combining mature landscaping and a full deck coveringmost of the ground area. The oversized' 24'x24' detached garage provides plenty of room for vehicles, tools, or hobbies. Home Updates include: new furnace 2 years, Hotwater tank 2 years, new shingles 10 years, kitchen wall oven 5 years, new fence anddeck 7 years. This solid family home has endless potential in a prime location waiting for your personal touches and modern updates.Walking distance to elementary schools and close to shopping, South Glenmore Park, Southland recreation center. Easy access to Stoney Trail/Tsuut'ina. (id:51532)
Tags
| Property Summary |
|---|
| Building |
|---|
| Land |
|---|
| Level | Rooms | Dimensions |
|---|---|---|
| Second level | 4pc Bathroom | Measurements not available |
| 2pc Bathroom | Measurements not available | |
| Basement | Furnace | 8.67 Ft x 4.58 Ft |
| Storage | 7.50 Ft x 7.33 Ft | |
| Lower level | Family room | 19.75 Ft x 18.75 Ft |
| 3pc Bathroom | Measurements not available | |
| Main level | Other | 7.17 Ft x 5.08 Ft |
| Foyer | 5.00 Ft x 3.83 Ft | |
| Living room | 14.50 Ft x 11.83 Ft | |
| Kitchen | 13.08 Ft x 12.33 Ft | |
| Dining room | 9.67 Ft x 9.08 Ft | |
| Upper Level | Primary Bedroom | 13.08 Ft x 11.75 Ft |
| Bedroom | 10.42 Ft x 8.75 Ft | |
| Bedroom | 10.42 Ft x 8.00 Ft | |
| Sunroom | 13.42 Ft x 11.67 Ft |
| Features | |||||
|---|---|---|---|---|---|
| Treed | No Animal Home | No Smoking Home | |||
| Level | Detached Garage(2) | Street | |||
| Washer | Refrigerator | Cooktop - Electric | |||
| Dishwasher | Dryer | Microwave | |||
| Freezer | Garburator | Oven - Built-In | |||
| Window Coverings | Garage door opener | Central air conditioning | |||
































