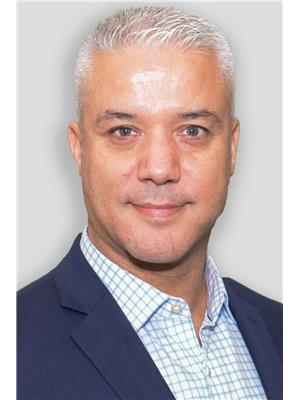307, 515 57 Avenue SW Windsor Park, Calgary, Alberta, CA
Address: 307, 515 57 Avenue SW, Calgary, Alberta
Summary Report Property
- MKT IDA2235924
- Building TypeApartment
- Property TypeSingle Family
- StatusBuy
- Added10 hours ago
- Bedrooms2
- Bathrooms1
- Area832 sq. ft.
- DirectionNo Data
- Added On01 Jul 2025
Property Overview
Stunning 2 bedroom 1 bath condo, renovated on the 3rd floor in a great building. The building is centrally located in Windsor Park! Walking distance to Chinook Mall bus stop and much more. Enter the foyer with ceramic tile floor and you are greeted with wonderful natural light from the desirable south facing exposure. To the right is an open galley style kitchen, fully updated with subway style back splash, under cabinet lighting, over-the range stainless steel microwave, full length pantry and beautiful granite countertops with a functional eat up section, perfect for a quick breakfast or meal preparation. The spacious dining area blends into the big living area that leads to the patio door and big size balcony, spacious enough to offer a variety of furnishing layouts. Enjoy the sun on the large (14'8"ft x 4'8"ft) balcony which conveniently overlooks your assigned parking spot -great for remote starting your vehicle in winter! Down the hall you will find a large closet, and a generous bedroom. At the end of the hall the Primary Bedroom which offers a spacious walk in closet and across you will find the modern 4pc bathroom with granite countertop.The separate laundry room comes with modern Barn door, and stacked new washer dryer and plenty of extra. This brick building is very well managed and low condo fee. Centrally located, walking distance to Chinook Mall, restaurants, City transit and much more. This is a unique opportunity to purchase a 2 bed 1 bath in a great location. (id:51532)
Tags
| Property Summary |
|---|
| Building |
|---|
| Land |
|---|
| Level | Rooms | Dimensions |
|---|---|---|
| Main level | Kitchen | 9.92 Ft x 10.50 Ft |
| Living room | 13.50 Ft x 12.83 Ft | |
| Dining room | 6.33 Ft x 10.50 Ft | |
| Primary Bedroom | 11.08 Ft x 11.00 Ft | |
| Bedroom | 10.33 Ft x 12.50 Ft | |
| 4pc Bathroom | 9.92 Ft x 4.17 Ft | |
| Laundry room | 5.00 Ft x 4.83 Ft |
| Features | |||||
|---|---|---|---|---|---|
| See remarks | Other | Covered | |||
| Refrigerator | Dishwasher | Stove | |||
| Microwave | Washer/Dryer Stack-Up | None | |||
| Other | |||||














































