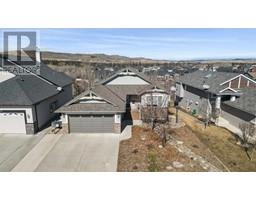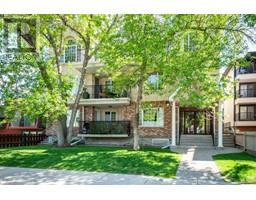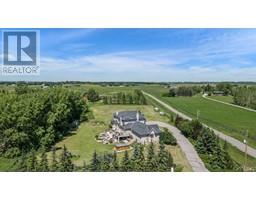3116, 13045 6 Street SW Canyon Meadows, Calgary, Alberta, CA
Address: 3116, 13045 6 Street SW, Calgary, Alberta
Summary Report Property
- MKT IDA2209280
- Building TypeApartment
- Property TypeSingle Family
- StatusBuy
- Added20 hours ago
- Bedrooms2
- Bathrooms2
- Area824 sq. ft.
- DirectionNo Data
- Added On19 Apr 2025
Property Overview
Welcome to this beautifully updated 2-bedroom, 2-bathroom corner unit located on the main floor in the sought-after community of Canyon Meadows. With over 820 sq/ft of well-designed living space, this home offers both comfort and style in a highly desirable location. Step inside to discover a modern interior featuring fresh paint throughout, newer flooring throughout, updated lighting, and built-in walk-through closet shelving. A stylish sliding barn door adds character and privacy to the spacious laundry/storage room, providing both charm and functionality.The corner-unit layout allows for extra windows and natural light, creating a bright and inviting atmosphere. Enjoy the convenience of assigned underground parking, assigned storage, and access to the on-site fitness centre, making everyday living easy and enjoyable. Located close to Fish Creek Park, City Transit, grocery stores, Schools, and South Centre Mall, you will have a hard time finding a better location for all the amenities this location affords. Perfect for first-time buyers, downsizers, or investors—this move-in ready unit combines comfort, convenience, and great value. Give us a call today, before it's too late to view this great opportunity. (id:51532)
Tags
| Property Summary |
|---|
| Building |
|---|
| Land |
|---|
| Level | Rooms | Dimensions |
|---|---|---|
| Main level | Living room | 14.00 Ft x 11.42 Ft |
| Kitchen | 7.75 Ft x 7.75 Ft | |
| Dining room | 9.17 Ft x 6.00 Ft | |
| Primary Bedroom | 15.75 Ft x 9.08 Ft | |
| Other | 7.08 Ft x 5.50 Ft | |
| 4pc Bathroom | 7.67 Ft x 4.92 Ft | |
| Bedroom | 10.75 Ft x 9.08 Ft | |
| Foyer | 5.42 Ft x 3.83 Ft | |
| Laundry room | 8.50 Ft x 5.25 Ft | |
| 4pc Bathroom | 7.67 Ft x 4.92 Ft |
| Features | |||||
|---|---|---|---|---|---|
| See remarks | No Smoking Home | Underground | |||
| None | Exercise Centre | ||||

































































