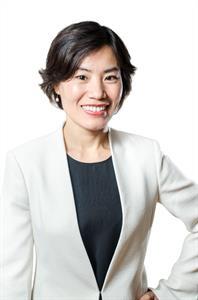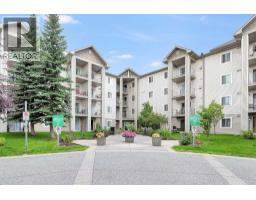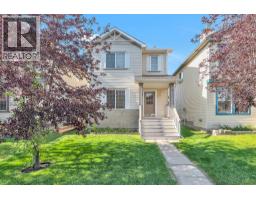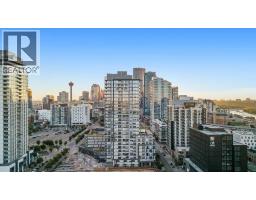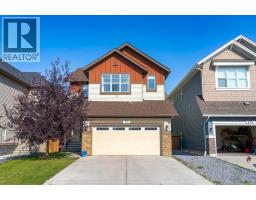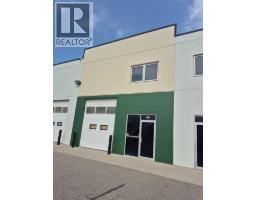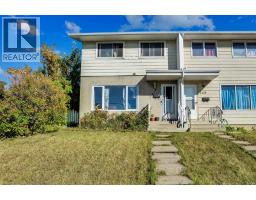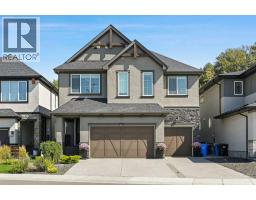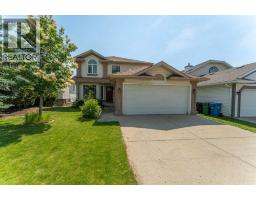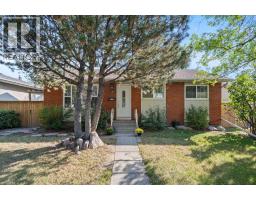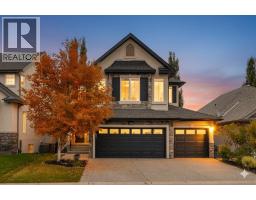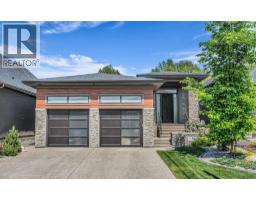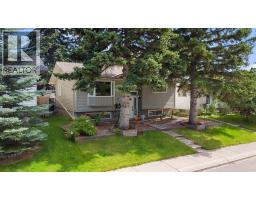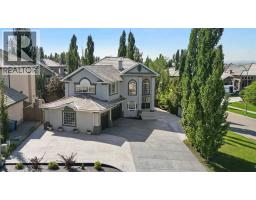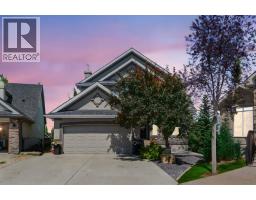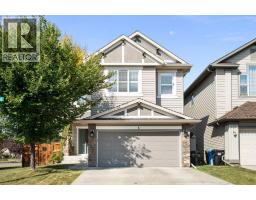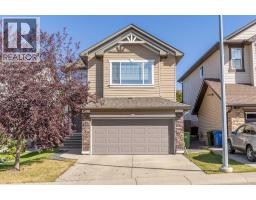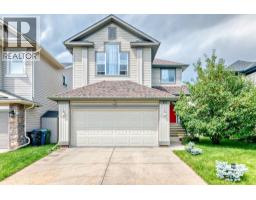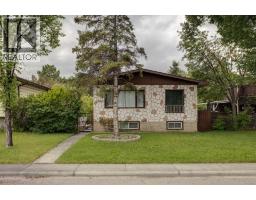312, 3830 Brentwood Road NW Brentwood, Calgary, Alberta, CA
Address: 312, 3830 Brentwood Road NW, Calgary, Alberta
Summary Report Property
- MKT IDA2250678
- Building TypeApartment
- Property TypeSingle Family
- StatusBuy
- Added5 weeks ago
- Bedrooms1
- Bathrooms1
- Area415 sq. ft.
- DirectionNo Data
- Added On23 Aug 2025
Property Overview
Investor or first-time buyers alert! This move-in ready CORNER unit with 1-bedroom, 1-bath condo and 1 assigned storage locker offers incredible value in the highly sought-after high-rise community of University City. Quick possession is available! Enjoy sweeping Nose Hill Mountain views from the floor-to-ceiling windows and private balcony, where the open-concept living space is filled with natural light and enhanced by high ceilings. The white kitchen comes fully equipped with appliances and ample cabinetry for all your storage needs, while the spacious bedroom provides a peaceful retreat next to a full bathroom. Additional highlights include in-suite laundry and access to excellent building amenities such as a fitness centre, meeting room, bike storage, and visitor parking. This unbeatable location is just minutes from the University of Calgary, Brentwood C-Train Station, Brentwood Village Shopping Mall, SAIT Polytechnic, University Research Park, Foothills Hospital, Alberta Children’s Hospital, Market Mall, McMahon Stadium, downtown, and the Trans-Canada Highway. Terrific value—schedule your private showing today! (id:51532)
Tags
| Property Summary |
|---|
| Building |
|---|
| Land |
|---|
| Level | Rooms | Dimensions |
|---|---|---|
| Main level | Kitchen | 3.92 Ft x 11.17 Ft |
| Living room | 11.50 Ft x 11.25 Ft | |
| Bedroom | 10.00 Ft x 12.67 Ft | |
| 4pc Bathroom | 4.92 Ft x 8.25 Ft |
| Features | |||||
|---|---|---|---|---|---|
| Parking | None | Washer | |||
| Refrigerator | Dishwasher | Stove | |||
| Dryer | Microwave Range Hood Combo | Window Coverings | |||
| Central air conditioning | Exercise Centre | ||||



























