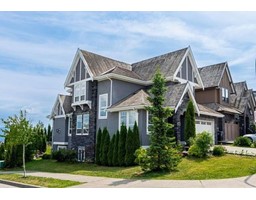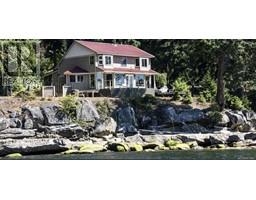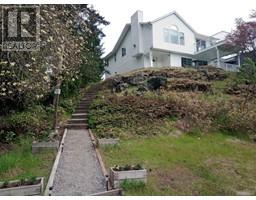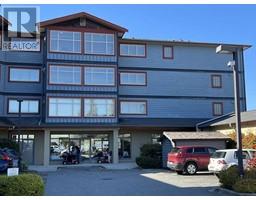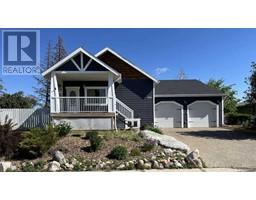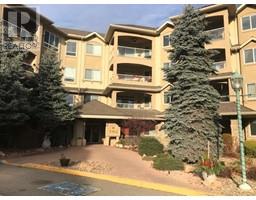316, 208 Holy Cross SW Mission, Calgary, Alberta, CA
Address: 316, 208 Holy Cross SW, Calgary, Alberta
Summary Report Property
- MKT IDA2147766
- Building TypeApartment
- Property TypeSingle Family
- StatusBuy
- Added14 weeks ago
- Bedrooms2
- Bathrooms2
- Area866 sq. ft.
- DirectionNo Data
- Added On11 Aug 2024
Property Overview
For more information, please click on Brochure button below. Discover this beautifully renovated 2-bedroom, 1.5-bathroom condo, perfectly situated along the scenic river in the lively Mission neighborhood. This stunning residence combines modern elegance with urban convenience, offering an exceptional living experience. Key Features: Bright and Open Layout: Enjoy an expansive open-concept living and dining area, bathed in natural light from large windows, ideal for both relaxation and entertaining. Spacious Master Suite: The master bedroom comfortably accommodates a king-sized bed and features a generous walk-in closet, offering ample storage and organizational options. Private Second Bedroom: Your guests will appreciate their own private bedroom, providing a cozy and welcoming space. Large Front Closet: An extra-large front hall closet ensures additional storage for your essentials. Versatile Extra Room: A sizable storage room offers flexibility to serve as a home office or an additional functional space to suit your needs. Modern Conveniences: A natural gas BBQ hookup on your private balcony enhances your outdoor living experience, perfect for grilling and dining al fresco. Secure Parking: Benefit from one titled underground parking stall, providing secure and convenient vehicle storage. Prime Location: Embrace the vibrant Mission lifestyle with proximity to trendy shops and restaurants on 4 Street and 17 Avenue, the MNP Centre, Saddledome. Easily walk to downtown or Erlton C-Train station. Enjoy the nearby parks and riverfront walking paths. Don’t miss the chance to make this exceptional Mission condo your new home! (id:51532)
Tags
| Property Summary |
|---|
| Building |
|---|
| Land |
|---|
| Level | Rooms | Dimensions |
|---|---|---|
| Main level | Kitchen | 12.00 Ft x 7.00 Ft |
| Dining room | 10.17 Ft x 8.17 Ft | |
| Living room | 13.50 Ft x 11.08 Ft | |
| Laundry room | 3.00 Ft x 2.58 Ft | |
| Other | 9.33 Ft x 4.58 Ft | |
| Foyer | 13.83 Ft x 5.33 Ft | |
| Primary Bedroom | 12.42 Ft x 11.00 Ft | |
| Bedroom | 8.17 Ft x 8.00 Ft | |
| 2pc Bathroom | 5.00 Ft x 4.75 Ft | |
| 4pc Bathroom | 8.08 Ft x 4.92 Ft |
| Features | |||||
|---|---|---|---|---|---|
| See remarks | No Animal Home | No Smoking Home | |||
| Parking | Underground | Refrigerator | |||
| Window/Sleeve Air Conditioner | Range - Electric | Dishwasher | |||
| Hood Fan | Washer/Dryer Stack-Up | Wall unit | |||


























