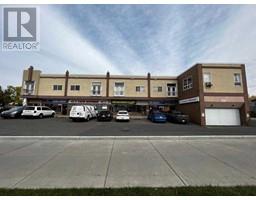316 Panora Close NW Panorama Hills, Calgary, Alberta, CA
Address: 316 Panora Close NW, Calgary, Alberta
Summary Report Property
- MKT IDA2176408
- Building TypeHouse
- Property TypeSingle Family
- StatusBuy
- Added11 weeks ago
- Bedrooms3
- Bathrooms3
- Area1565 sq. ft.
- DirectionNo Data
- Added On06 Dec 2024
Property Overview
This beautiful two-storey home with a double attached garage is ideally situated on a quiet street in the highly desirable neighborhood of Panorama Hills NW in Calgary. Just a few steps from shopping areas, grocery stores, banks, restaurants, and Buffalo Rubbing Stone School, this property offers convenience at every turn.The home boasts an open-concept layout with hardwood floors throughout the main floor, including a spacious living room featuring a unique tile gas fireplace. There are three generously-sized bedrooms, and two and a half bathrooms. The south-facing backyard is fully fenced, ensuring privacy and a perfect space for outdoor activities.Upstairs, the master bedroom easily accommodates a king-size bed and two bedside tables, with a walk-in closet and a luxurious 4-piece en-suite, complete with a soaker tub and a shower. Two additional good-sized bedrooms share a full 4-piece bathroom.The basement is unfinished and provides an excellent opportunity for customization.This home is close to all essential amenities, including schools, public transportation, playgrounds, and major highways such as Stoney Trail, Deerfoot Trail, and Beddington Trail. The location offers easy access to the airport (15 minutes away), downtown Calgary (20 minutes), the University of Calgary, and CrossIron Mills Mall (10 minutes).Don’t miss out on this incredible family home — it’s a rare find and won’t last long! Call today to schedule a viewing before it’s gone! (id:51532)
Tags
| Property Summary |
|---|
| Building |
|---|
| Land |
|---|
| Level | Rooms | Dimensions |
|---|---|---|
| Second level | Primary Bedroom | 12.17 Ft x 13.17 Ft |
| 4pc Bathroom | Measurements not available | |
| Bedroom | 10.75 Ft x 9.67 Ft | |
| Bedroom | 9.50 Ft x 9.42 Ft | |
| 4pc Bathroom | Measurements not available | |
| Main level | Living room | 19.00 Ft x 12.92 Ft |
| Dining room | 12.00 Ft x 10.17 Ft | |
| Kitchen | 11.00 Ft x 10.17 Ft | |
| 2pc Bathroom | Measurements not available |
| Features | |||||
|---|---|---|---|---|---|
| Attached Garage(2) | Washer | Refrigerator | |||
| Dishwasher | Stove | Dryer | |||
| Microwave Range Hood Combo | None | Clubhouse | |||
































































