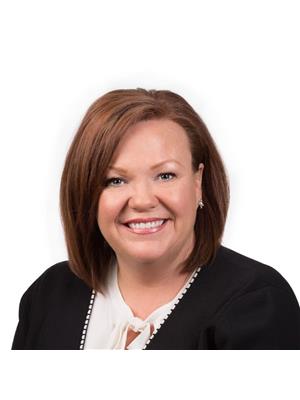32 Castleridge Road NE Castleridge, Calgary, Alberta, CA
Address: 32 Castleridge Road NE, Calgary, Alberta
Summary Report Property
- MKT IDA2184061
- Building TypeHouse
- Property TypeSingle Family
- StatusBuy
- Added5 hours ago
- Bedrooms3
- Bathrooms2
- Area843 sq. ft.
- DirectionNo Data
- Added On21 Dec 2024
Property Overview
**OPEN HOUSE SUNDAY Dec 22nd 11am-12pm** So many recent UPGRADES!! * 2022 hail resistant shingles house and garage *Professionally painted *New furnace 2024 *Hot water tank 2023 *Flooring 2018, * 2012 all new windows ! This is a terrific opportunity to own a wonderful 4 level split in a prime location in Castleridge. Situated on a quiet street this delightful home is sparkling clean. Features a bright open plan with a large main floor living room, huge bright eating area off a spacious kitchen, 3 good sized bedrooms up, 2 full bathrooms and a large third level family room. The yard has immaculate landscaping that includes poured walks, a 2 tiered deck, RV parking along with a 30x30 oversized double detached garage. Dont miss viewing this impeccable home. (id:51532)
Tags
| Property Summary |
|---|
| Building |
|---|
| Land |
|---|
| Level | Rooms | Dimensions |
|---|---|---|
| Lower level | 3pc Bathroom | .00 M x .00 M |
| Laundry room | 6.58 M x 5.58 M | |
| Recreational, Games room | 17.92 M x 8.50 M | |
| Recreational, Games room | 17.42 M x 8.75 M | |
| Main level | Dining room | 8.08 M x 7.92 M |
| Kitchen | 9.08 M x 7.92 M | |
| Living room | 17.25 M x 13.33 M | |
| Upper Level | 4pc Bathroom | .00 M x .00 M |
| Bedroom | 7.92 M x 9.58 M | |
| Bedroom | 9.92 M x 8.50 M | |
| Primary Bedroom | 13.17 M x 10.33 M |
| Features | |||||
|---|---|---|---|---|---|
| Back lane | Detached Garage(2) | Washer | |||
| Refrigerator | Dishwasher | Stove | |||
| Dryer | Hood Fan | Window Coverings | |||
| None | |||||

























































