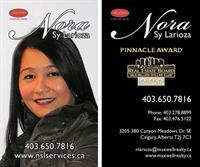3214, 99 Copperstone Park SE Copperfield, Calgary, Alberta, CA
Address: 3214, 99 Copperstone Park SE, Calgary, Alberta
Summary Report Property
- MKT IDA2213243
- Building TypeApartment
- Property TypeSingle Family
- StatusBuy
- Added14 weeks ago
- Bedrooms2
- Bathrooms2
- Area802 sq. ft.
- DirectionNo Data
- Added On19 Apr 2025
Property Overview
Welcome home to this freshly painted 2 bed 2 bath unit on the second floor, located in the desirable unit on the second floor, located in the desirable community of Copperfield. Beautiful open concept central living room and kitchen. Added privacy from room mates or children with bedroom and full bath ensuite on opposite sides of the unit. Master bedroom has walk through closet leading to ensuite. Secondary bedroom also has a cheater ensuite and stacked laundry. Gorgeous kitchen with dark cabinetry, pot hanger, modern open shelving and black appliances. Quartz counter tops throughout. This unit comes with 1 titled underground parking stall with storage locker in front. Lots of visitor parking available as well. Amazing location with playground just across the street. Easy access to Stoney Trail, Deerfoot Trail, 52nd Street and McIvor Blvd. Conveniently located close to the South Health Hospital, Seton YMCA, restaurants, grocery stores, shops and all amenities. Start building your own equity instead of paying off your landlord's mortgage. Perfect for the first time home buyer or investor! (id:51532)
Tags
| Property Summary |
|---|
| Building |
|---|
| Land |
|---|
| Level | Rooms | Dimensions |
|---|---|---|
| Main level | Other | 7.83 Ft x 3.08 Ft |
| Other | 17.17 Ft x 10.83 Ft | |
| 4pc Bathroom | 7.75 Ft x 9.08 Ft | |
| Laundry room | 3.08 Ft x 3.33 Ft | |
| Bedroom | 13.25 Ft x 9.00 Ft | |
| Living room | 14.25 Ft x 12.17 Ft | |
| Other | 6.42 Ft x 11.00 Ft | |
| Primary Bedroom | 10.08 Ft x 13.33 Ft | |
| 4pc Bathroom | 4.92 Ft x 7.67 Ft |
| Features | |||||
|---|---|---|---|---|---|
| Parking | Underground | Washer | |||
| Refrigerator | Gas stove(s) | Dishwasher | |||
| Dryer | None | ||||

































































