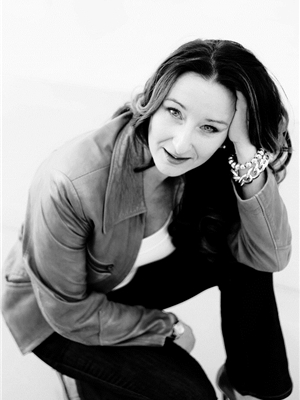3218 New Brighton Gardens SE New Brighton, Calgary, Alberta, CA
Address: 3218 New Brighton Gardens SE, Calgary, Alberta
Summary Report Property
- MKT IDA2191801
- Building TypeRow / Townhouse
- Property TypeSingle Family
- StatusBuy
- Added5 weeks ago
- Bedrooms2
- Bathrooms3
- Area1185 sq. ft.
- DirectionNo Data
- Added On23 Feb 2025
Property Overview
Open house Feb 22, 12-2pm! Welcome to this beautifully updated 2 bedroom, 2.5 bathroom townhouse in the lovely community of New Brighton! This original owner home has been lovingly renovated with all new carpet, paint, kitchen cabinet doors, and countertops! The main floor features a bright open floorplan with a one of a kind kitchen with built in seating, island for entertaining, and a south facing balcony through the sliding doors. Kitchen also features newer epoxy countertops and full stainless steal appliance package! The new updated bar is open to the living room and front entrance. There is also a 2 piece bathroom to complete this floor. The second level feature 2 primary bedrooms, both with walk in closets and 4 piece en suite bathrooms. There is also added storage and an office area for all your computer needs! The basement has plenty of room for your creative ideas and features a laundry area and opens to the double attached garage, Garage is wired for a heater of your choice. And don't forget the summer when you need it cooler as this home comes with Central Air Conditioning!!This complex is easy living and is sure to impress. This home features a front garden and patio area and is fenced in for you pets! Book your showing today! (id:51532)
Tags
| Property Summary |
|---|
| Building |
|---|
| Land |
|---|
| Level | Rooms | Dimensions |
|---|---|---|
| Second level | Primary Bedroom | 12.58 Ft x 11.33 Ft |
| Other | 4.17 Ft x 7.25 Ft | |
| 4pc Bathroom | 8.17 Ft x 5.00 Ft | |
| Bedroom | 10.83 Ft x 11.25 Ft | |
| Other | 5.42 Ft x 6.08 Ft | |
| 4pc Bathroom | 8.17 Ft x 5.42 Ft | |
| Lower level | Laundry room | 17.08 Ft x 13.17 Ft |
| Main level | Living room | 17.08 Ft x 18.08 Ft |
| 2pc Bathroom | 5.33 Ft x 4.67 Ft | |
| Eat in kitchen | 17.08 Ft x 14.33 Ft |
| Features | |||||
|---|---|---|---|---|---|
| PVC window | No Smoking Home | Gas BBQ Hookup | |||
| Attached Garage(2) | Washer | Refrigerator | |||
| Window/Sleeve Air Conditioner | Dishwasher | Stove | |||
| Dryer | Microwave Range Hood Combo | Garage door opener | |||
| Central air conditioning | Clubhouse | ||||



















































